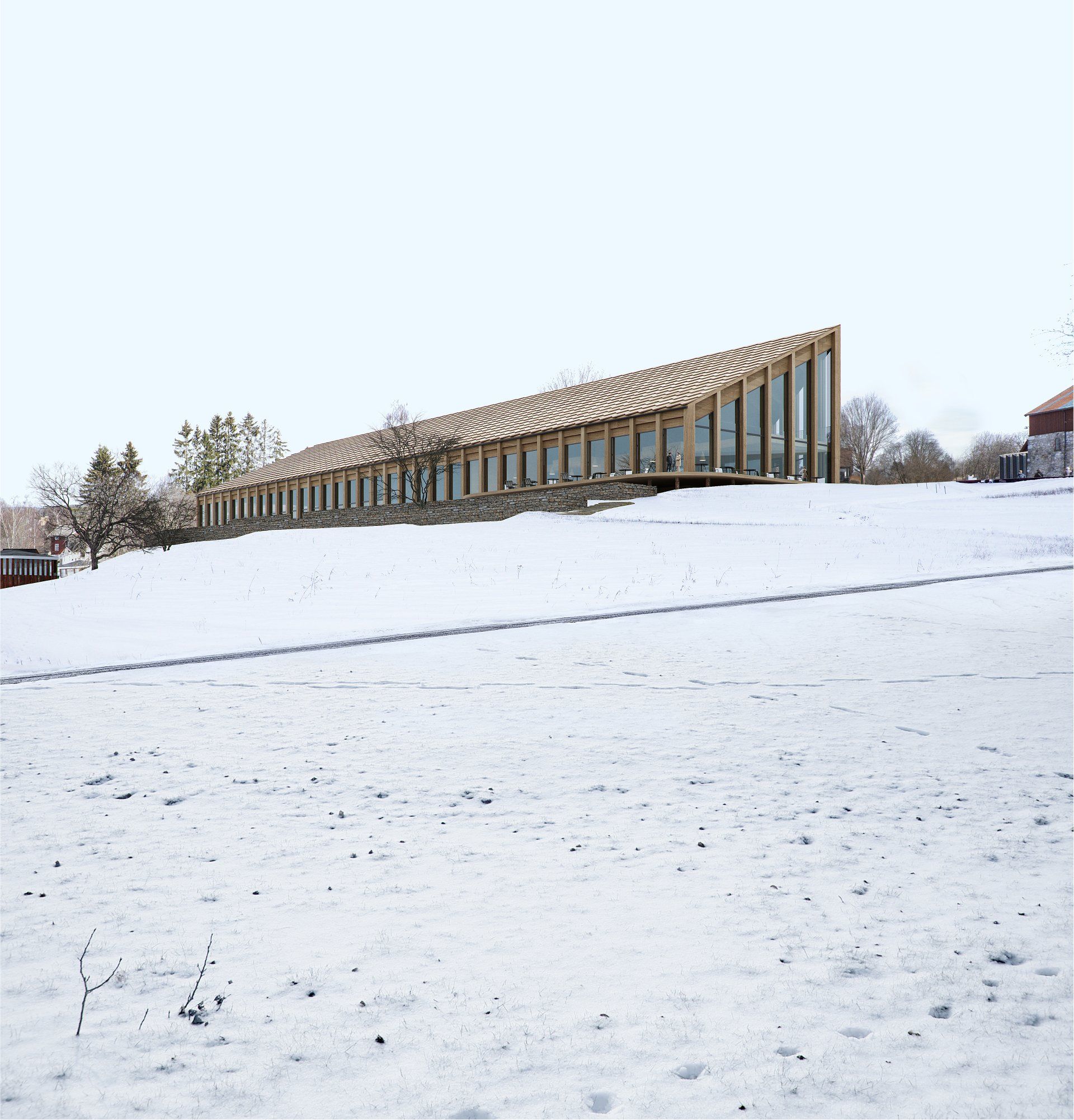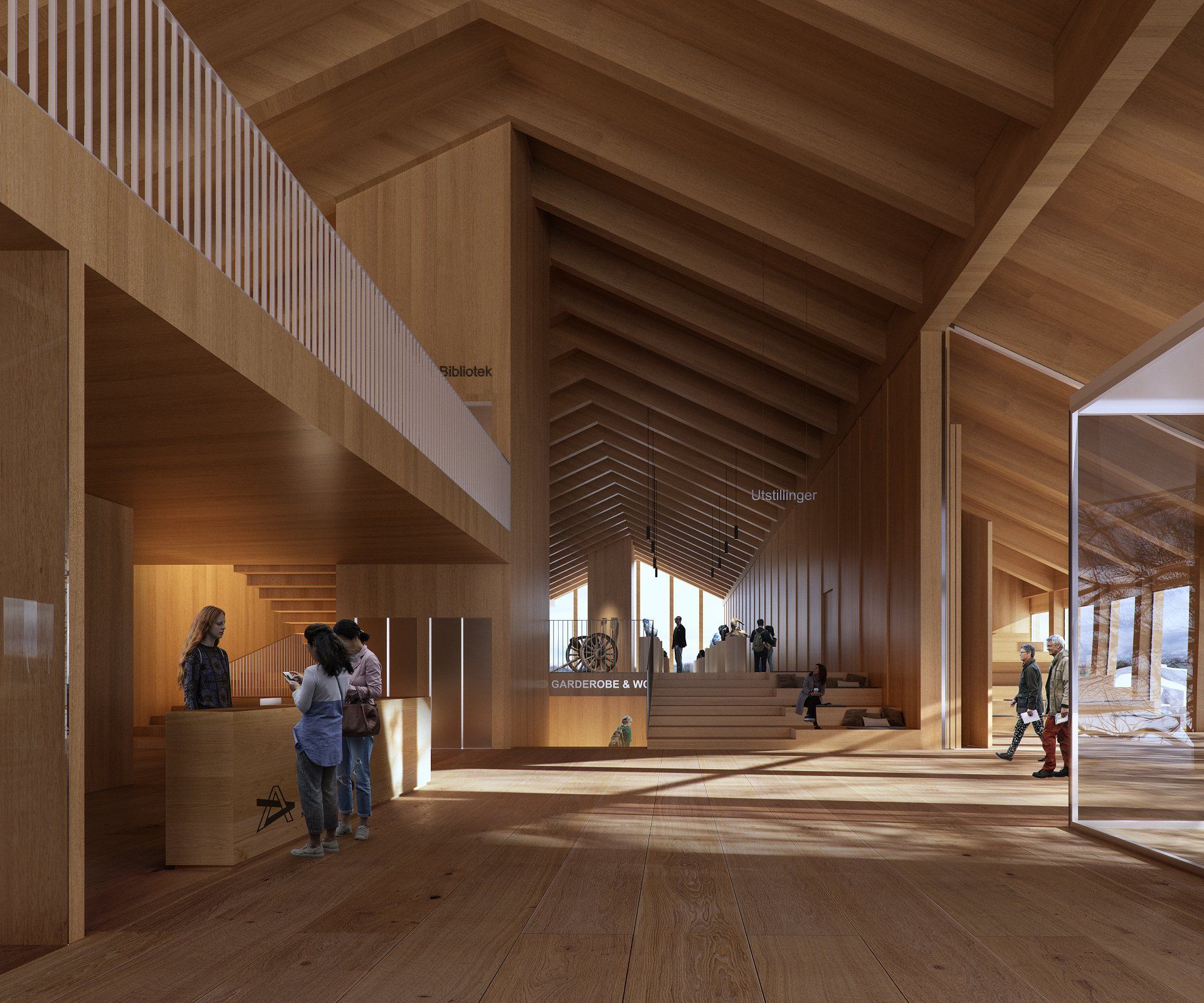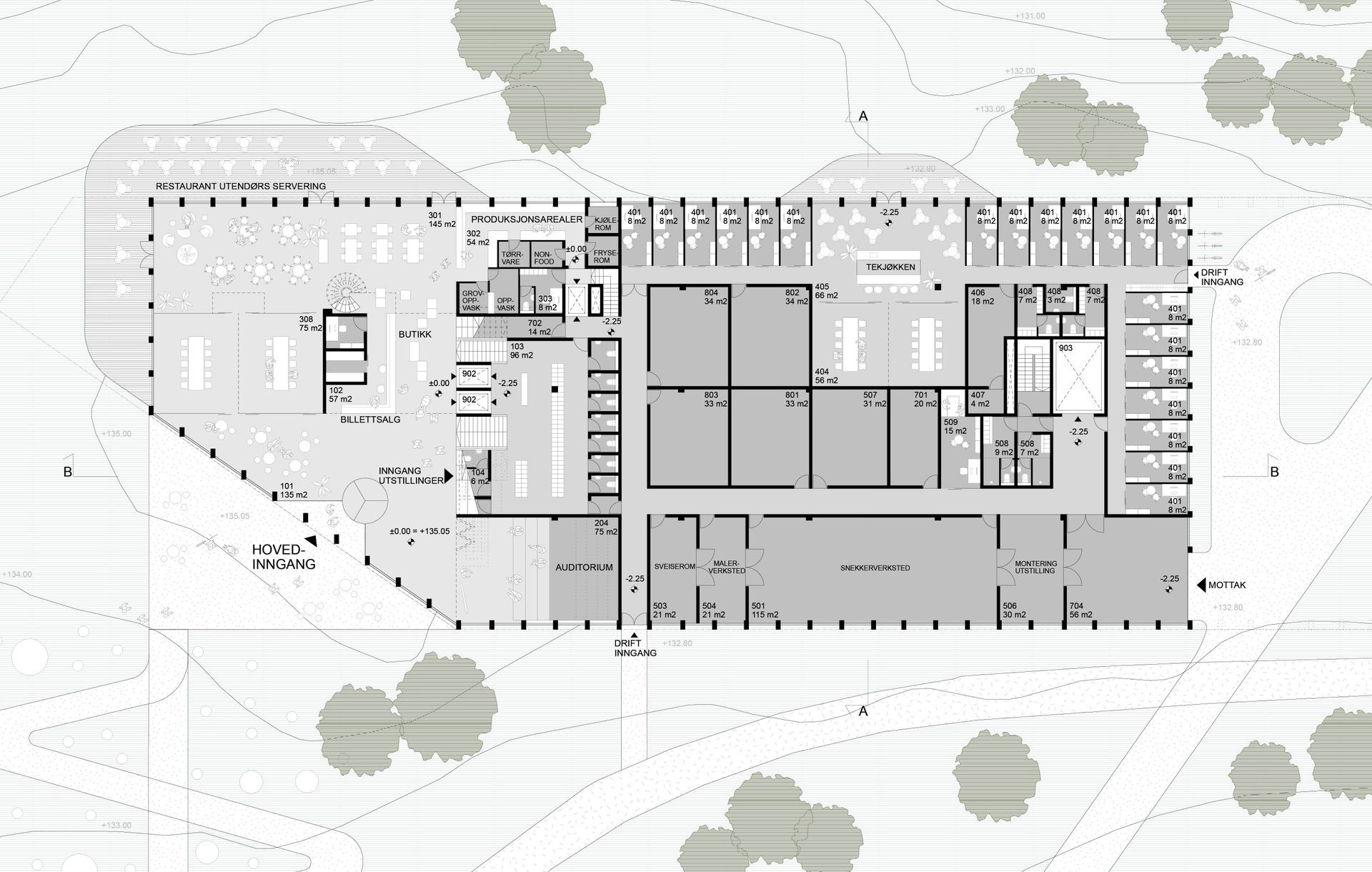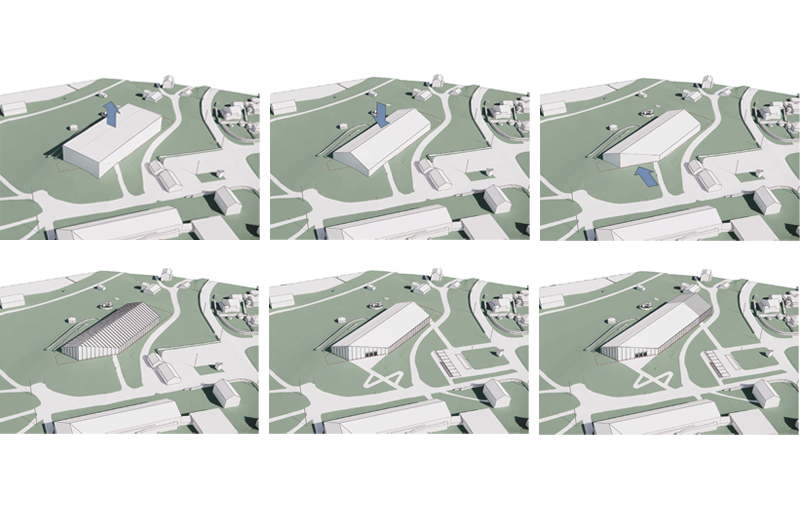
Bildtitel
Untertitel hier einfügenButton
Bildtitel
Untertitel hier einfügenButton
Bildtitel
Untertitel hier einfügenButton
Bildtitel
Untertitel hier einfügenButton
Bildtitel
Untertitel hier einfügenButton
Bildtitel
Untertitel hier einfügenButton
Bildtitel
Untertitel hier einfügenButton
Pilgrimslåven
Open competition for a new Museum building
at Domkirkeodden in Hamar, Norway
Timeline
2021
Size
3.300m2
Status
Competition, Purchase Prize
Collaboration
a.c.b.
structural engineer Lee Earl
Client
Anno Museum
Visualizations
Sandroius
Domkirkeodden is already a destination with several strong attractions and the new museum building will be a natural complement, providing better opportunities for the museum throughout the year. The appearance is based on creating a harmony with the surroundings as well as with Storhamarlåven and Hamardomen. The new building is a wooden building with a simple shape and a gabled roof that interacts with its neighbour buildings. The staggered floors allow the building to blend naturally into the surrounding landscape. The south-east corner is cut off parallel to Storhamarlåven, creating a clear entrance to the square. Pilgrimslåven (The Pilgrim's Lodge) is a contemporary and timeless addition.
The new museum building is designed with great respect for the surrounding nature and buildings. It will have a simple design as an elongated volume with a gabled roof to reinforce its relationship with the Storhamarlåven and Hamardomen. The saddle roof provides a low profile and an expression that stands the test of time. Towards the entrance tower, the corner is cut diagonally, creating a clear entrance to the entrance tower and the Storhamarlåven. In order to avoid changes to the surrounding landscape and at the same time provide for level-free, accessible entrances, the entrance level is divided into two levels, one level at the level of the entrance gate and one level at the level of the landscape to the northeast for loading and staff entrance. These staggered planes create interesting spatialities and weave the levels of the building together.
