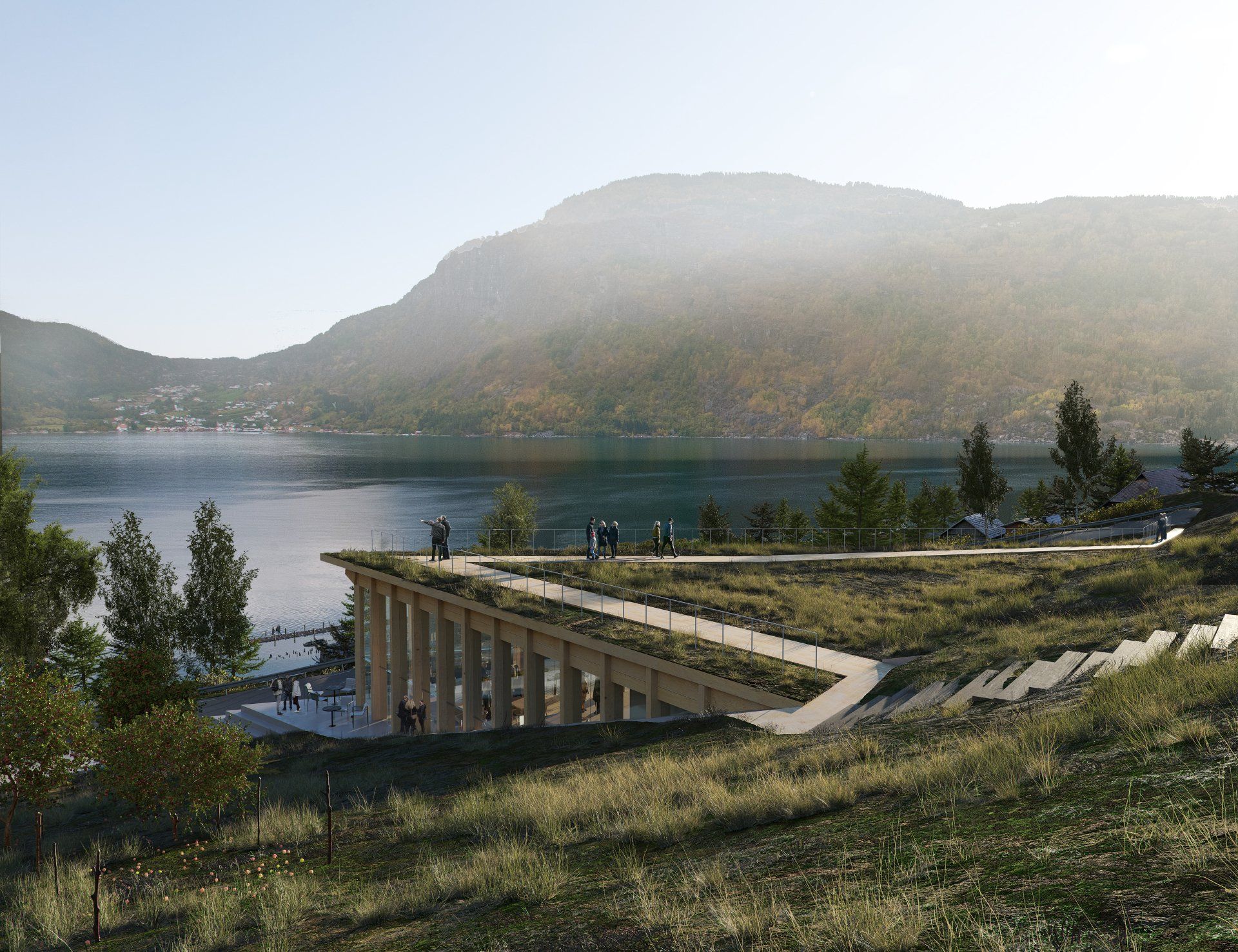
Bildtitel
Untertitel hier einfügenButton
Bildtitel
Untertitel hier einfügenButton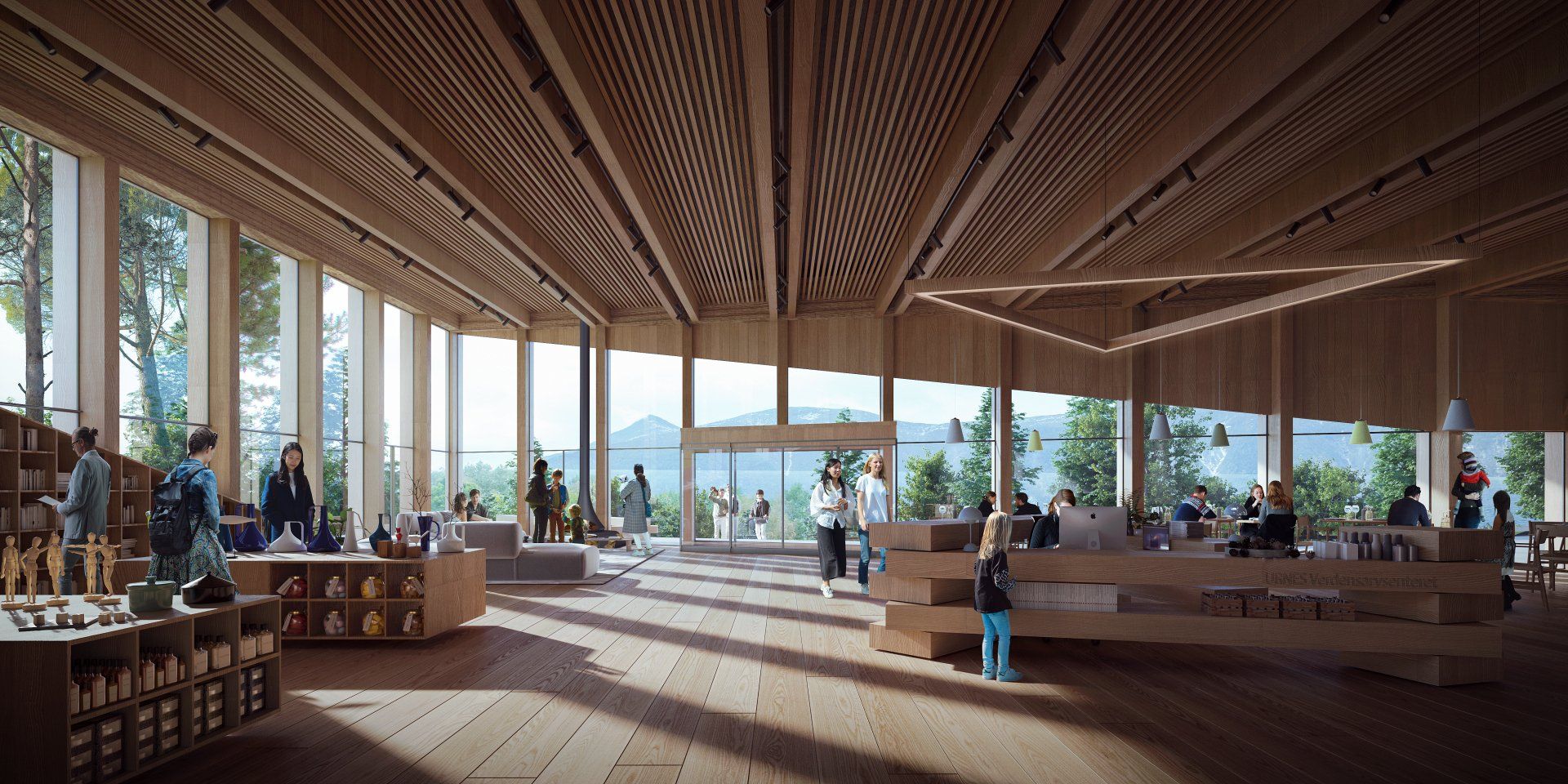
Bildtitel
Untertitel hier einfügenButton
Bildtitel
Untertitel hier einfügenButton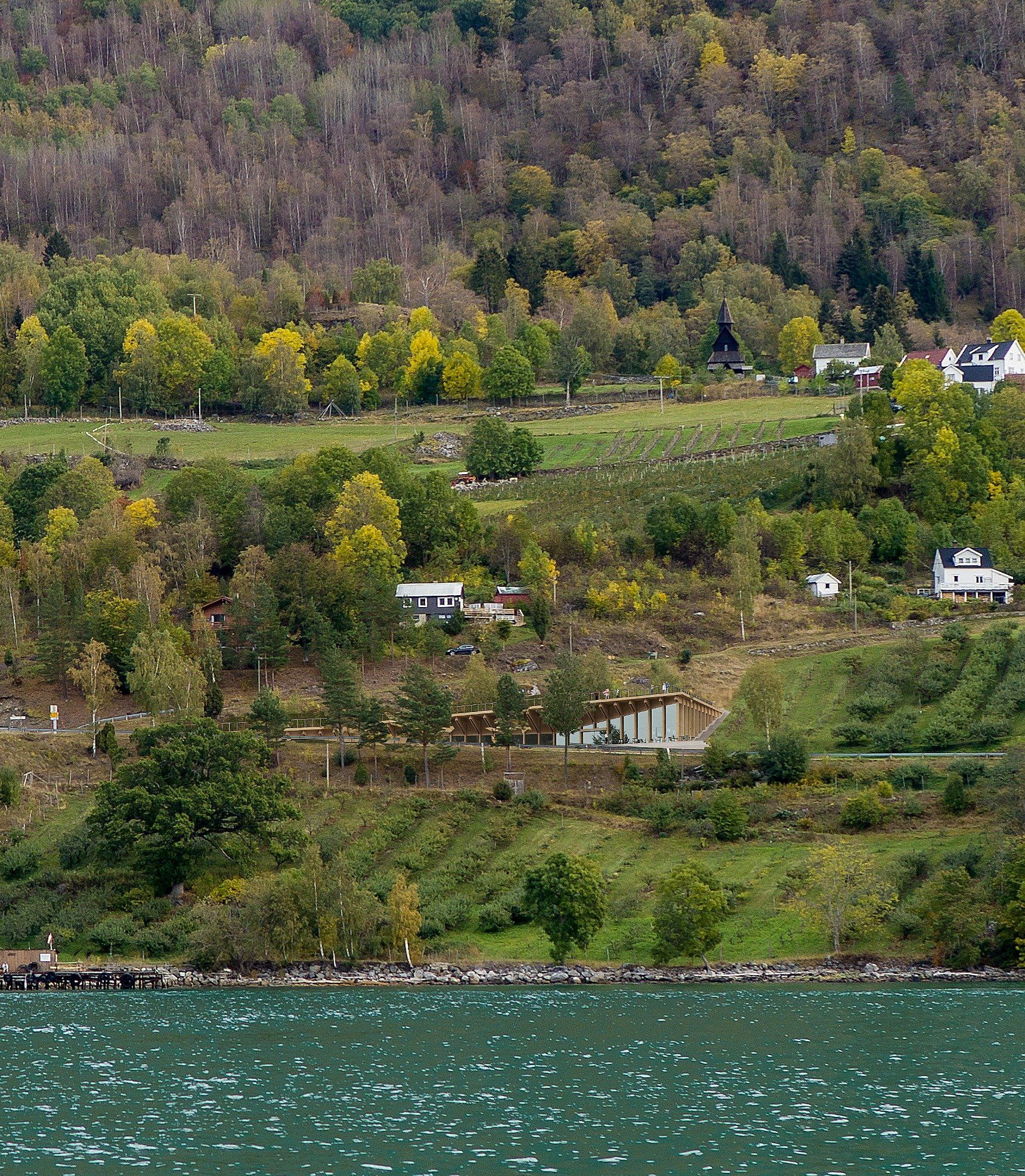
Bildtitel
Untertitel hier einfügenButton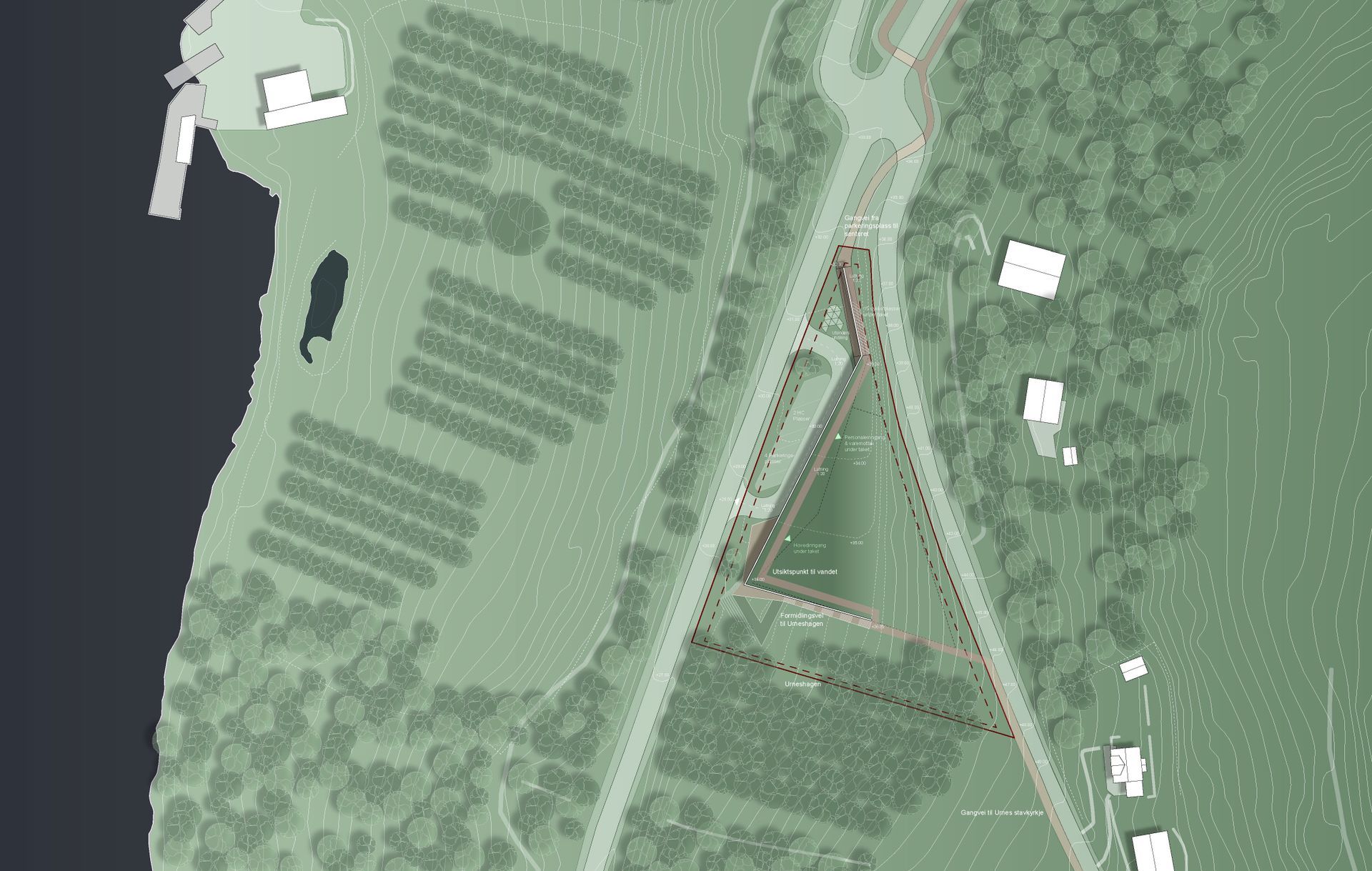
Bildtitel
Untertitel hier einfügenButton
Bildtitel
Untertitel hier einfügenButton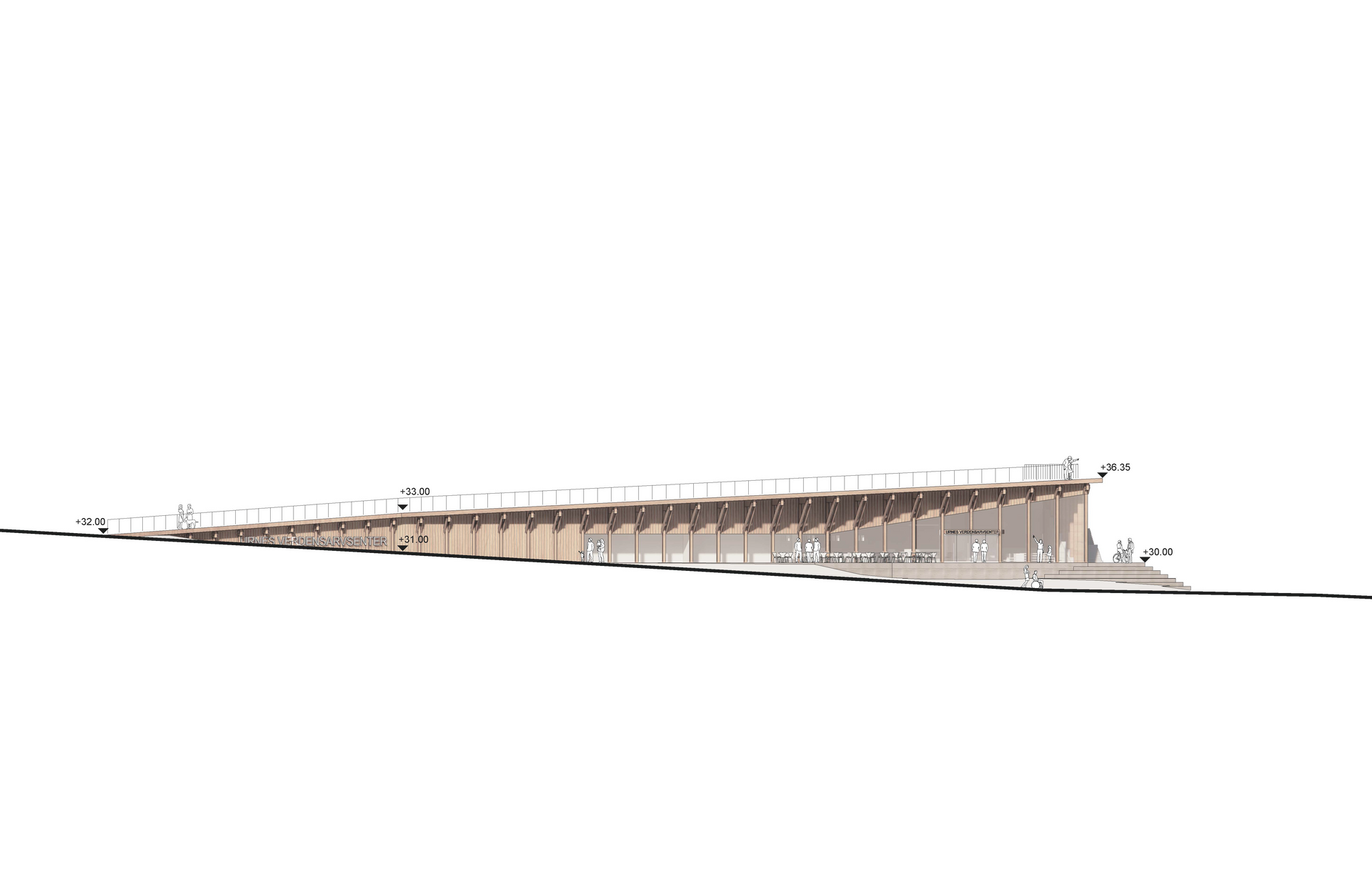
Bildtitel
Untertitel hier einfügenButton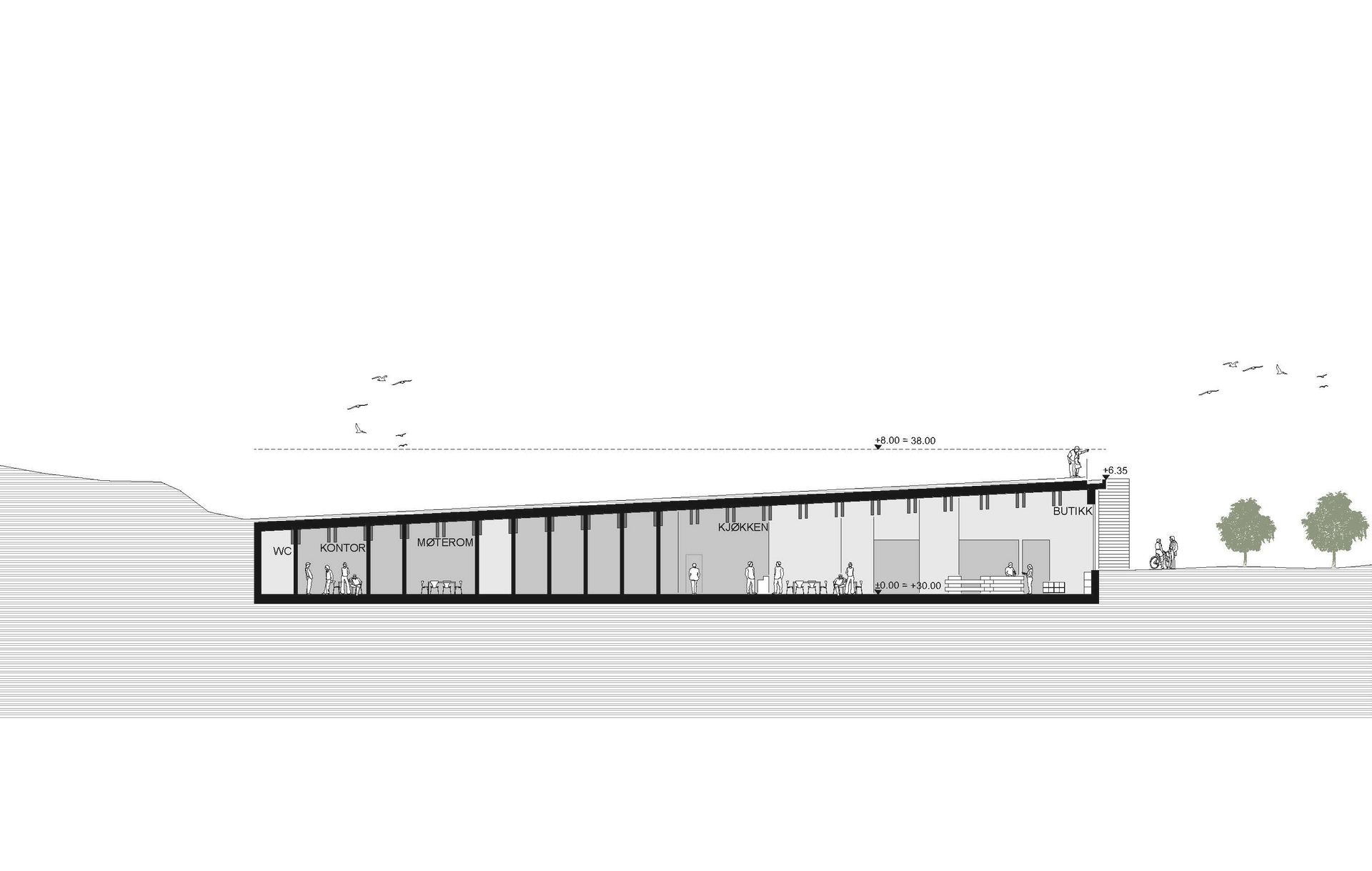
Bildtitel
Untertitel hier einfügenButton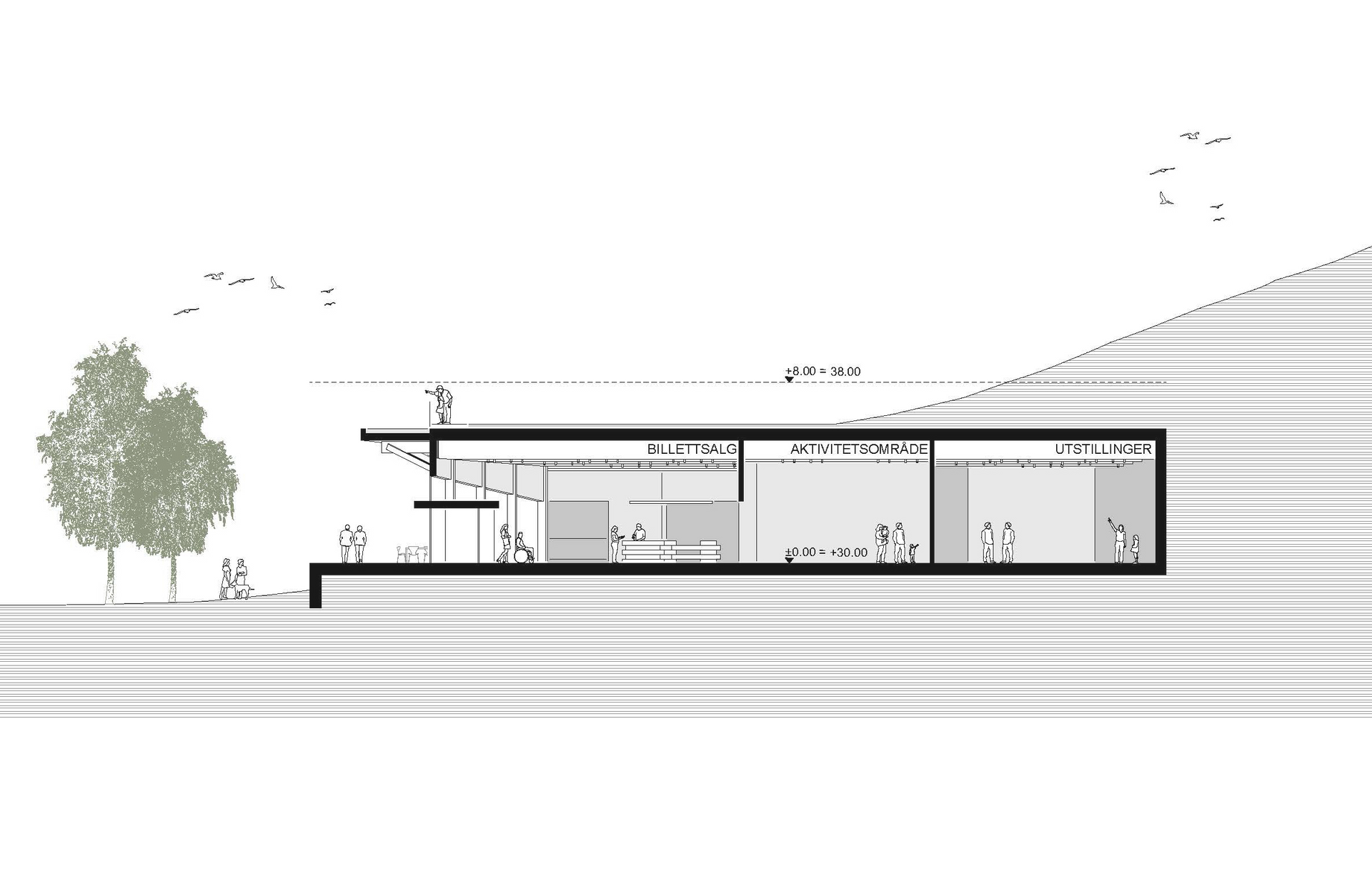
Bildtitel
Untertitel hier einfügenButton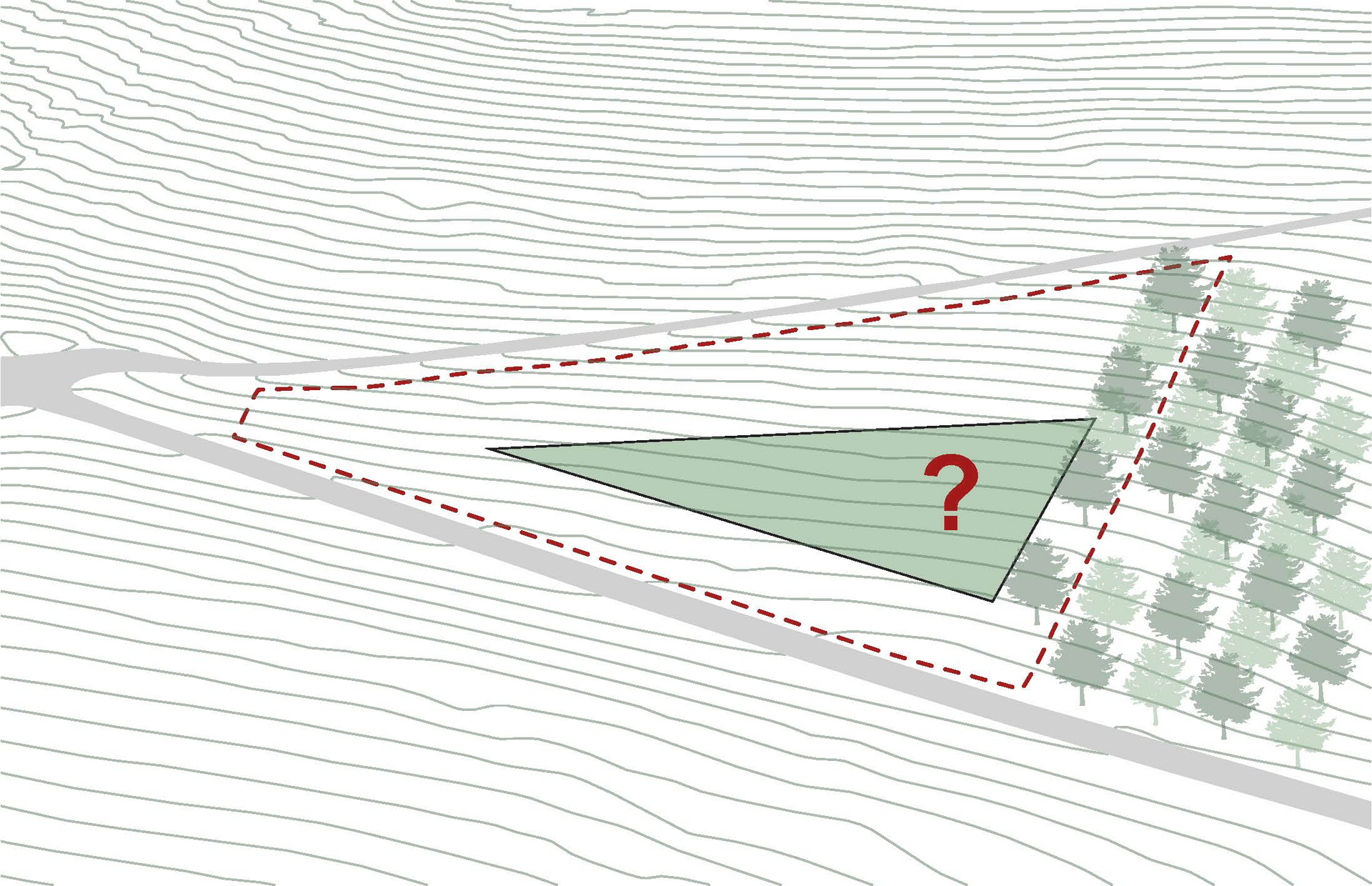
Bildtitel
Untertitel hier einfügenButton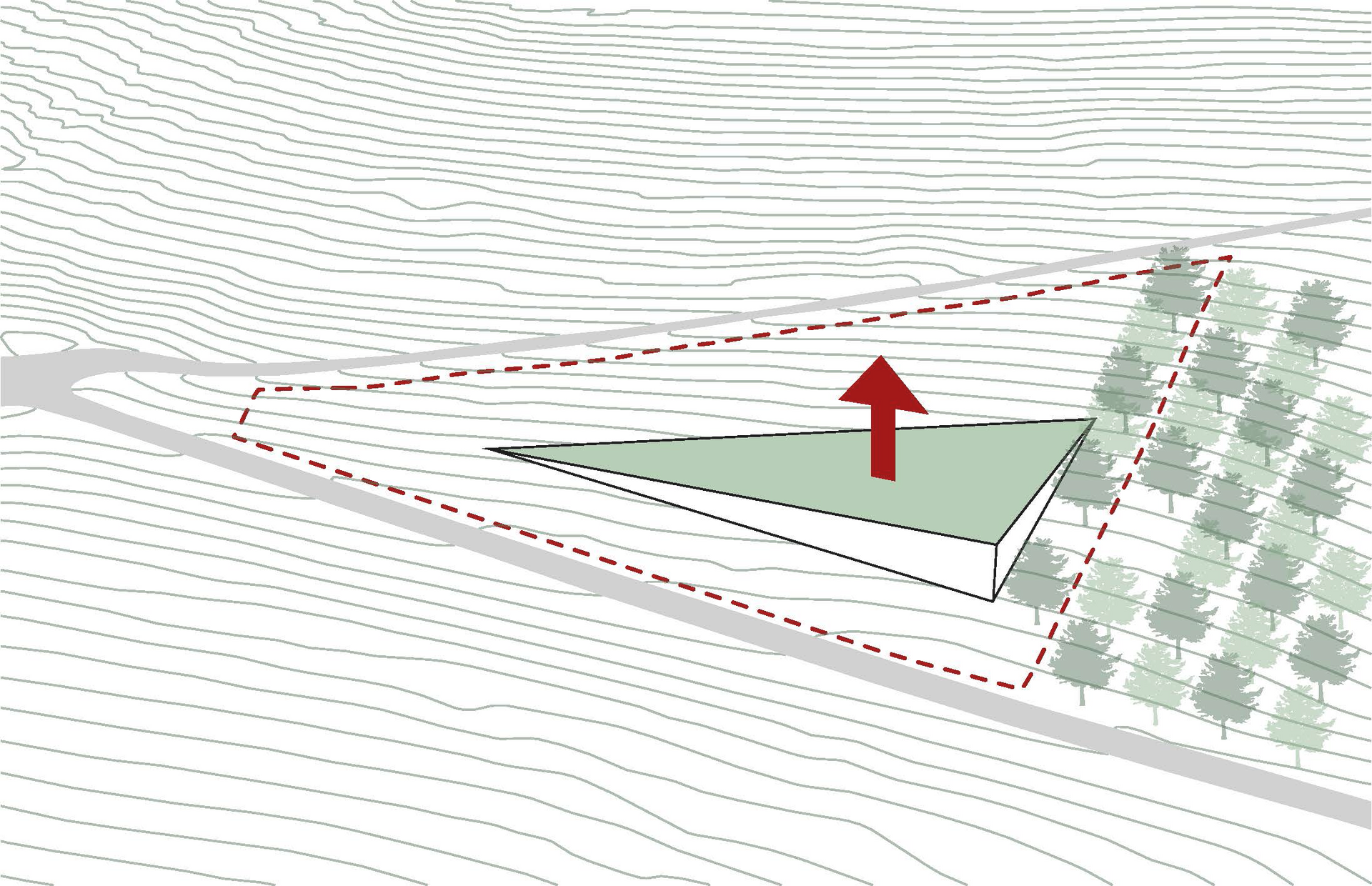
Bildtitel
Untertitel hier einfügenButton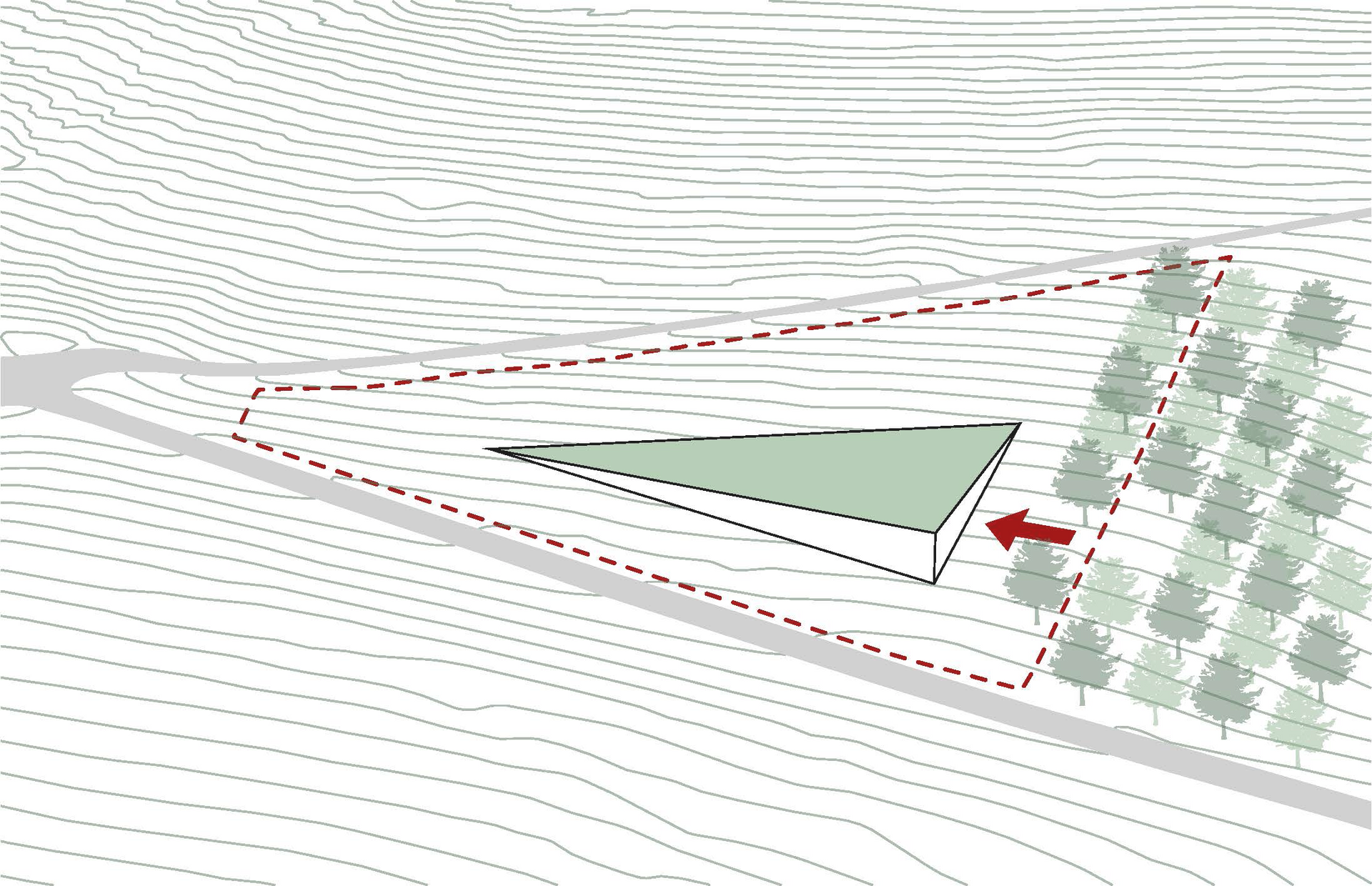
Bildtitel
Untertitel hier einfügenButton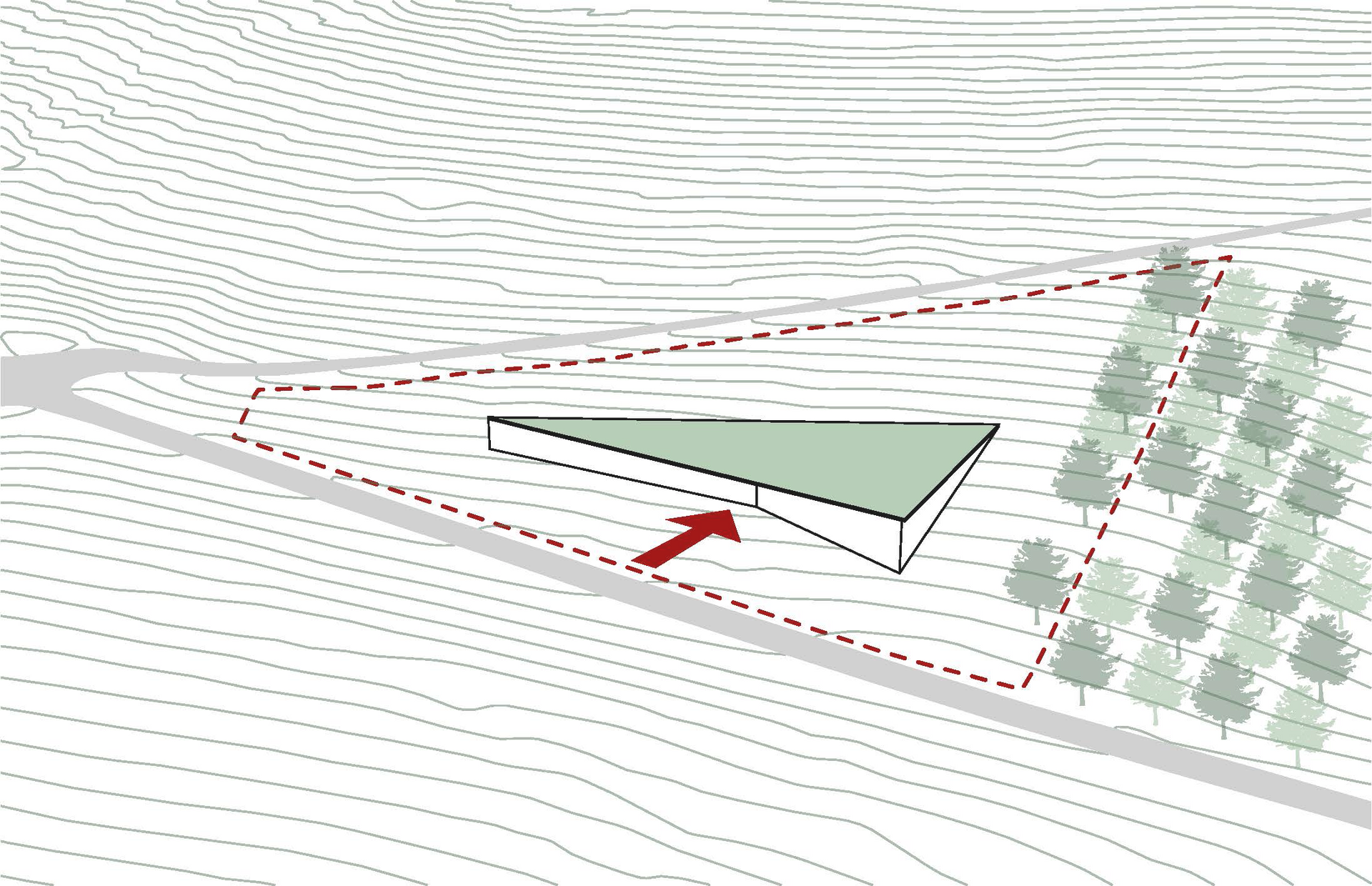
Bildtitel
Untertitel hier einfügenButton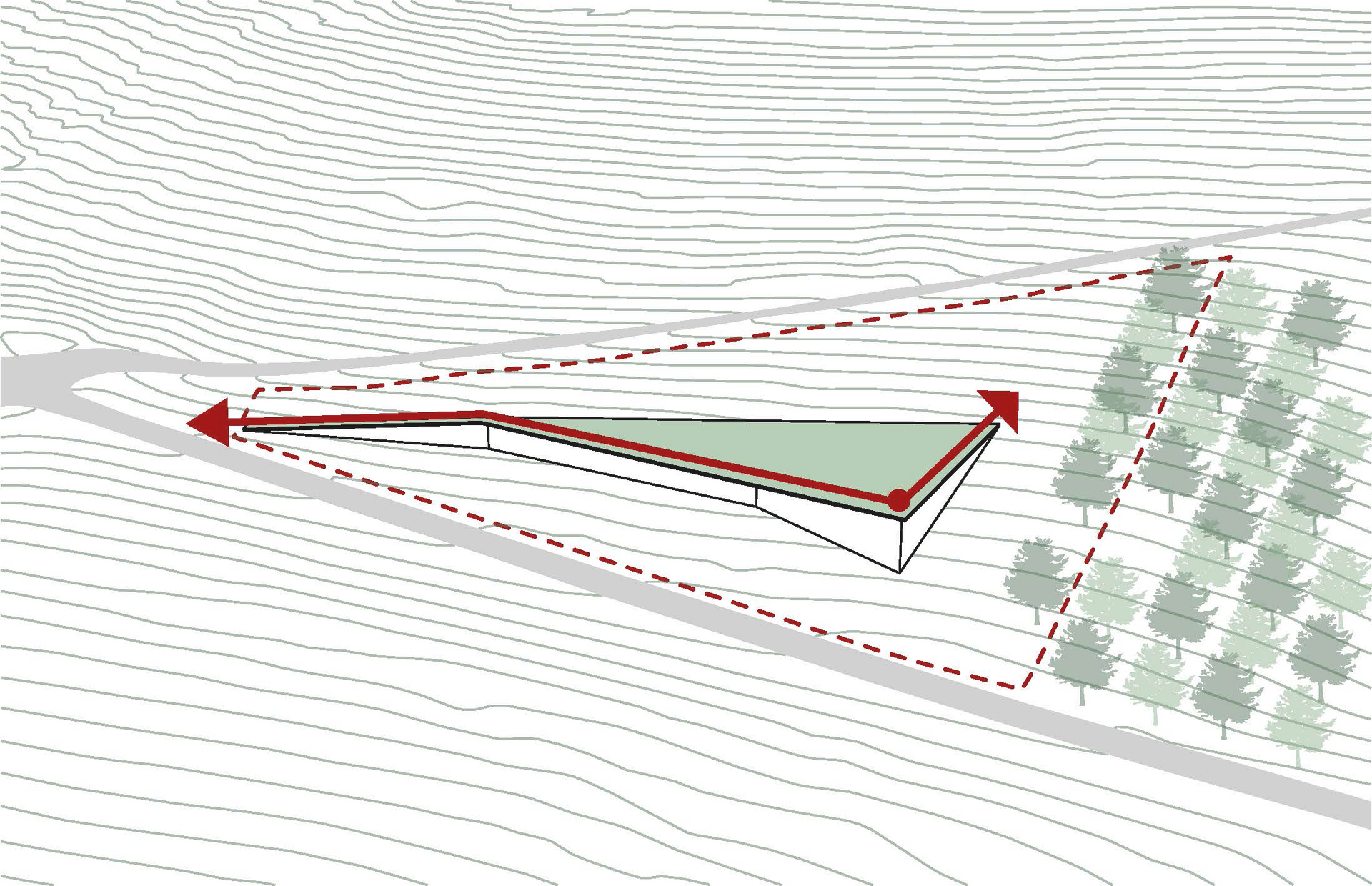
Bildtitel
Untertitel hier einfügenButton
Urneskilen
1st prize winning proposal in an open competition for a
World Heritage Center for Urnes Stave Church in Norway
Timeline
2022
Size
1.000m2
Status
Competition, 1st Prize
Ongoing
Collaboration
a.c.b.
structural engineer Lee Earl
Client
Fortidsminneforeningen
Visualizations
Sandroius
LANDSCAPE & CULTURAL ENVIRONMENT
Urne's new World Heritage Centre - “Urneskilen” - subordinates itself to the stave church and the landscape and places itself as a discreet wedge in the landscape. The building, integrated into the slope of the hill, gives a shape that awakes interest and curiosity while at the same time acting respectful and humble to its surroundings.
RELATIONSHIP WITH THE SURROUNDINGS
The new museum building is developed with great respect for the surrounding nature and buildings. It is given a simple shape that a horizontal, elongated volume rising from the landscape and with the nature. The horizontality contrasts with the stave church verticality. The design as a landscape building gives a low profile. Towards the water a clear entrance is created that welcomes visitors both from the water and land.
ARRIVAL AT “URNESKILEN” & STAVE CHURCH
“Urneskilen” is placed with the main entrance facing the fjord, clearly visible from the ferry terminal and from the parking area to the north. To avoid major changes of the surrounding landscape while accommodating accessible entrances, the entrance level is placed at a level with a maximum slope of 1:20 from the large parking lot in north. The foyer, café and shop have a strong visual connection to the fjord and Urneshagen. Parking spaces and loading are placed along the western road to minimize traffic up towards the stave church. The green roof landscape of Urneshagen is accessible to all and allows the building to camouflage itself to the east with minimal impact on the experience of nature on the way to the Stave Church.
LANDSCAPING & MATERIALS
The outdoor environment around the building can be divided into two parts. One part is the western arrival side where parking spaces, the arrival and the outdoor seating are placed. The second part is the eastern part which is the roofscape of the building, planted like the existing hillside to make the building one with the nature. The necessary interventions for the logistics around the house will be integrated as far as possible, for example by choosing gravel or reinforced grass for roads and parking. Some greenery will be planted around the house, mainly to create a natural setting and a boundary to the traffic and goods delivery.
Building materials are sustainable with wood predominating throughout the project. The green roof allows the building to blend in with the nature when viewed from the north and east. The roof can collect water for flushing toilets or watering plants. There is also the possibility to integrate solar cells into the green roof landscape to provide electricity for the building. The cantilevered roof reduces solar radiation on the facade, which reduces the need for shading and cooling.
FEASIBILITY
The project is based on a robust concept that can be easily adapted to its needs. It is a rational house with a modular and repetitive wooden construction. The climate shell is modular and can be varied to be closed sections with wooden facade, open sections with glass or glazed sections with external solar shading wooden slats.
The proportion of glass in relation to closed sections can be adjusted as required at a later stage. The design is based on a 2m-module which is well suited to the functions but can easily be adapted to other module sizes.
