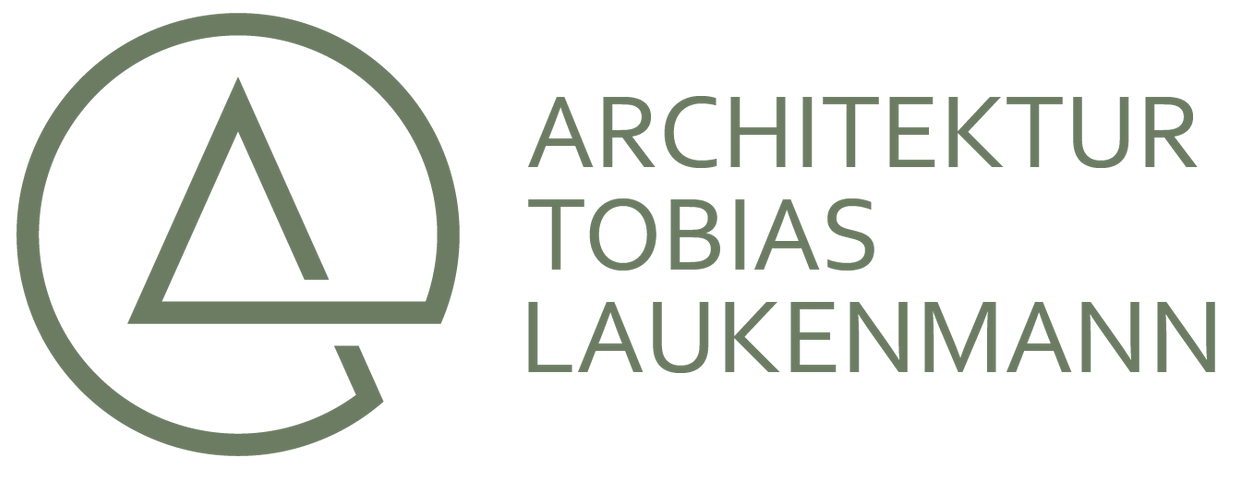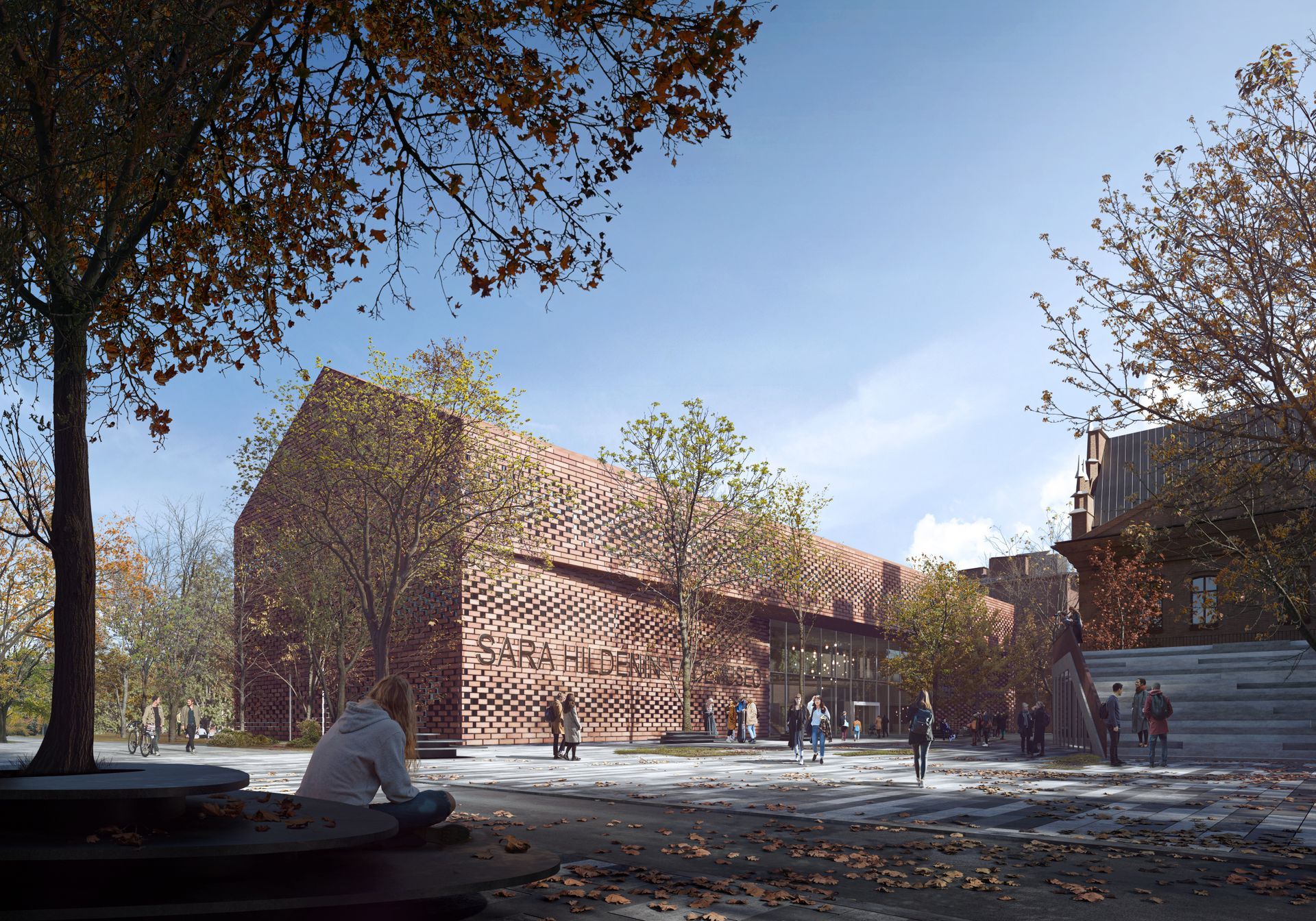
Bildtitel
Untertitel hier einfügenButton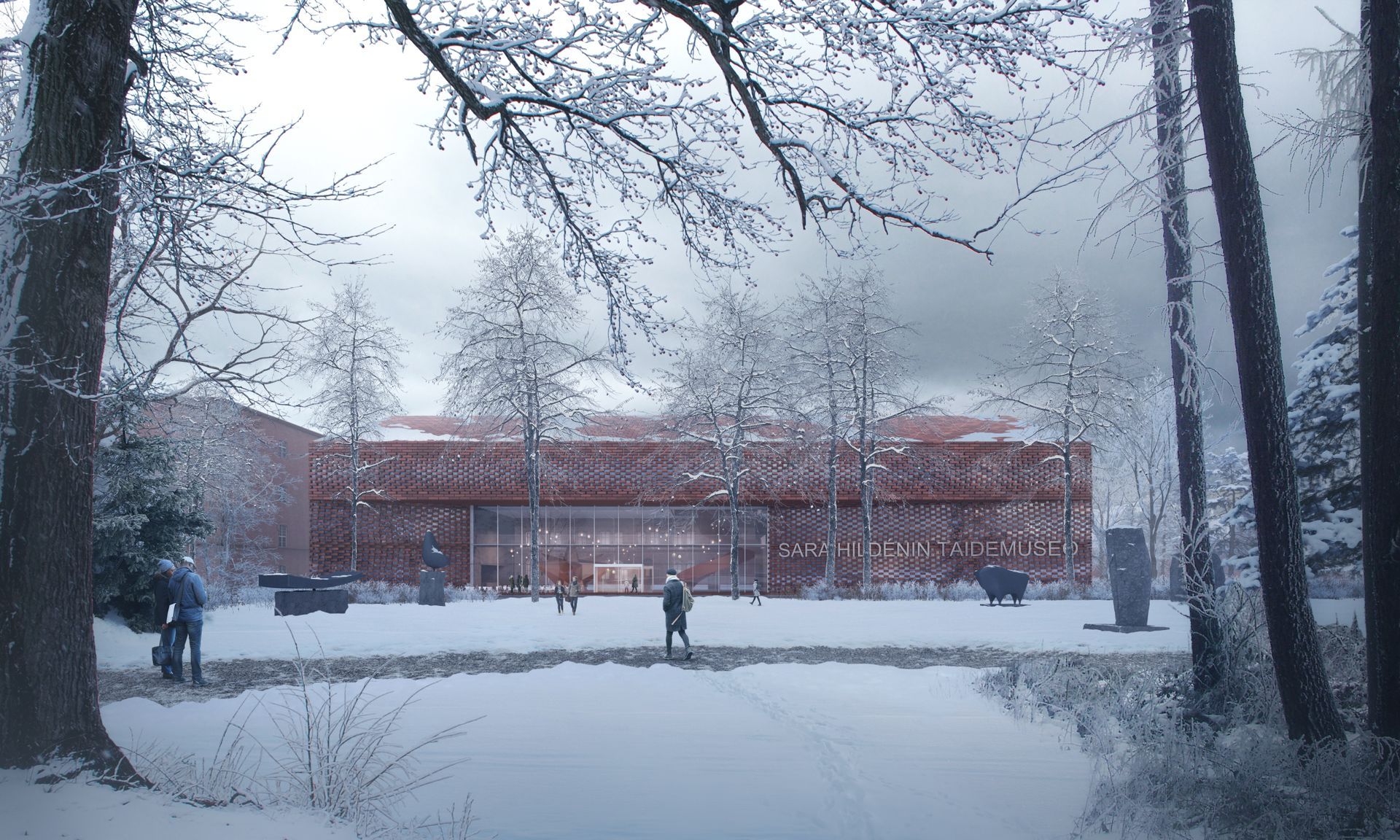
Bildtitel
Untertitel hier einfügenButton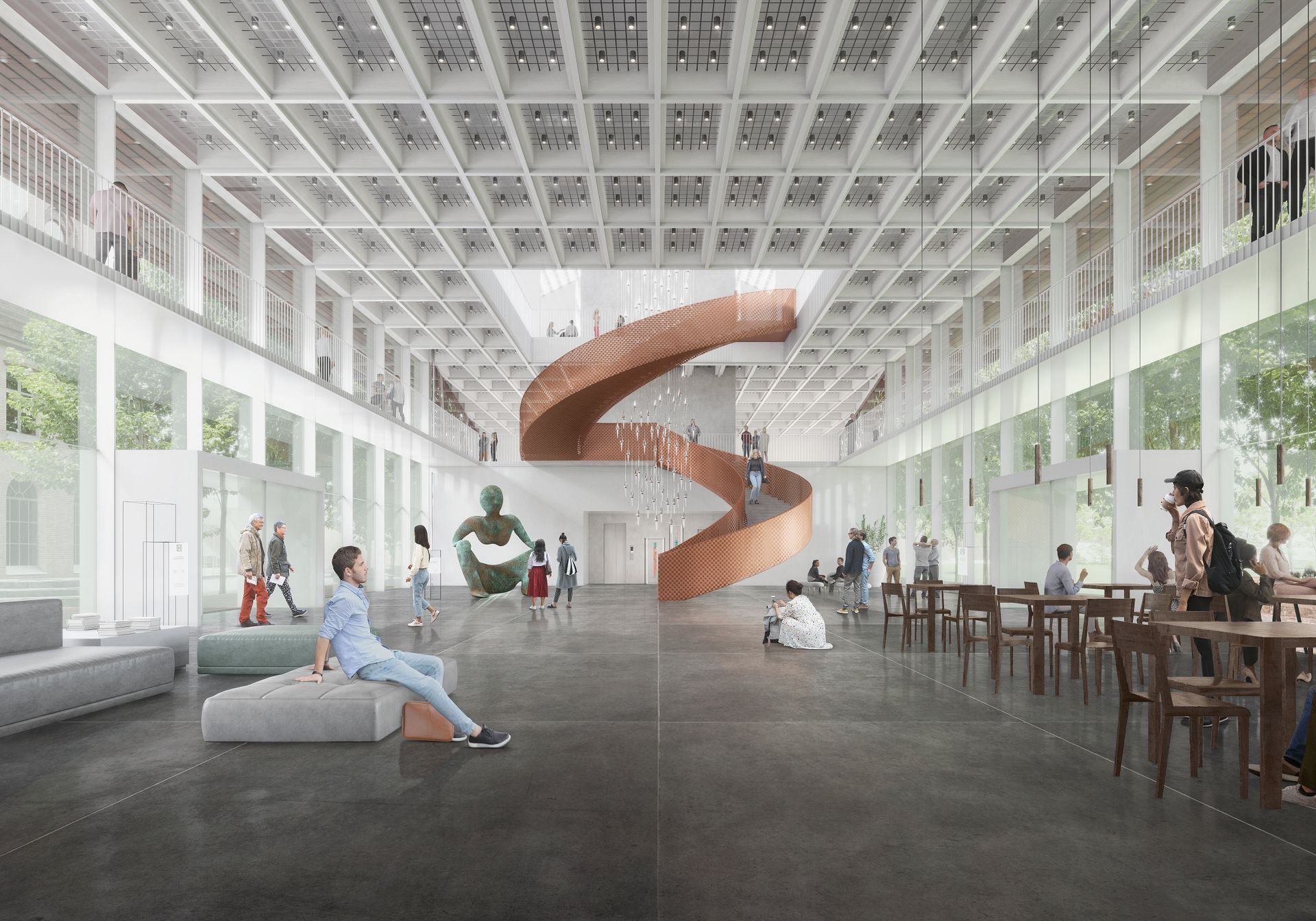
Bildtitel
Untertitel hier einfügenButton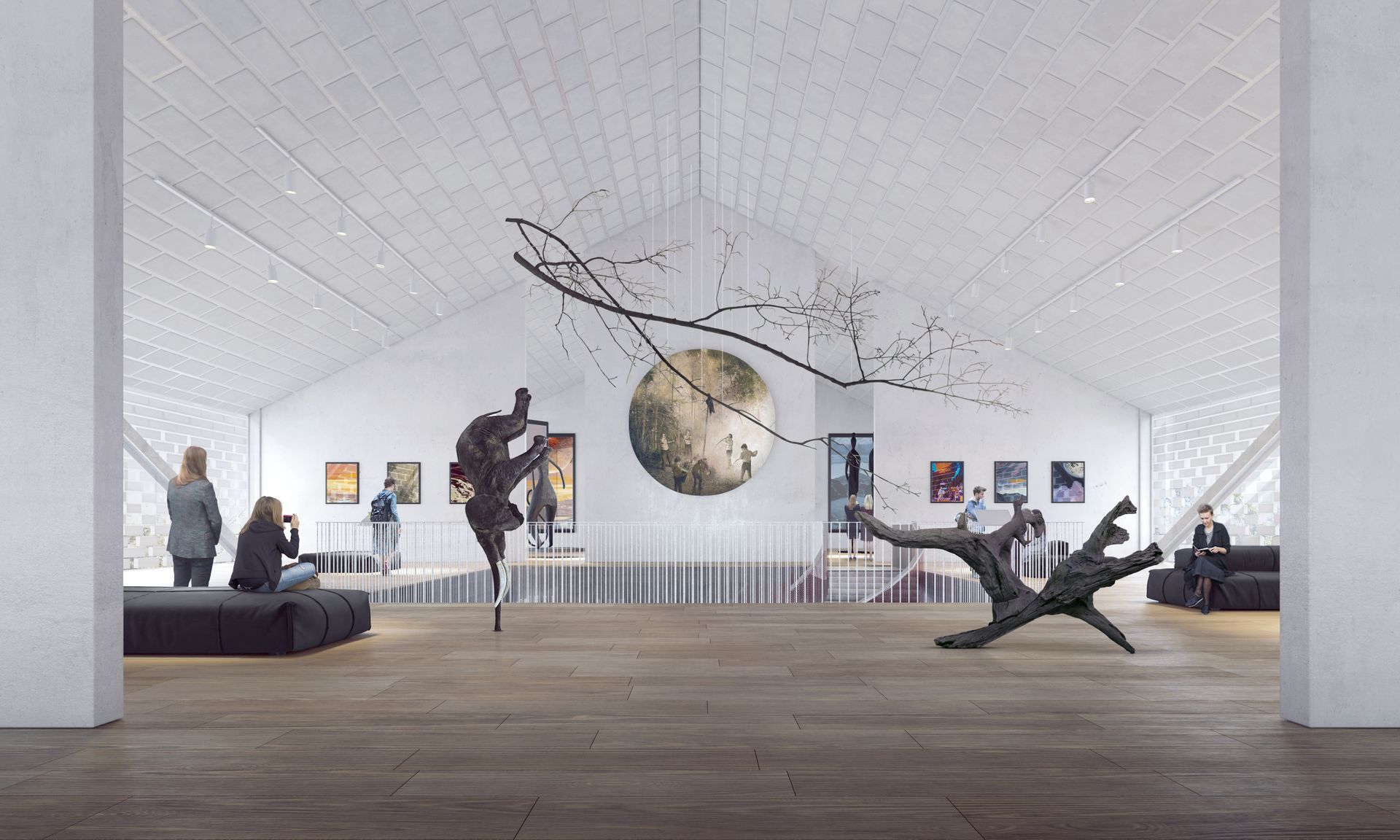
Bildtitel
Untertitel hier einfügenButton
Finlayson’s frame
Open competition for the new Sara Hildén Art Museum building
in Tampere, Finnland
Timeline
2020
Size
5.600m2
Status
Competition
The new Sara Hildén Art Museum is situated in the historical context of the Finlayson district in Tampere. The site is located with an urban context to southeast and a green context towards northwest. The plot is in the sightline between two historically significant buildings; the Finlayson Palace from 1899 and the former factory headquarters from 1895.
The building is kept at a height of three floors to fit in respectfully with its existing neighbors. The number of floors is also kept to a minimum to reduce the vertical transportation, which makes the building more easily accessible. The Museum gets a pitched roof similar to its surrounding buildings that provides various heights for the exhibitions and is also functional to ease the snow loads in wintertime.
The foyer connects the Finlaysoninkatu Street with the park and frames the sightline between the Palace and Headquarters. The transparent foyer creates a seamless transition between inside and outside and makes a welcoming impression. To enhance the inviting gesture, the facades are angled inwards which creates covered entrances. Finlayson’s Frame is defining a new public space and meeting place for enjoying the city life and the park from the café or take part of the activities of the Museum.
