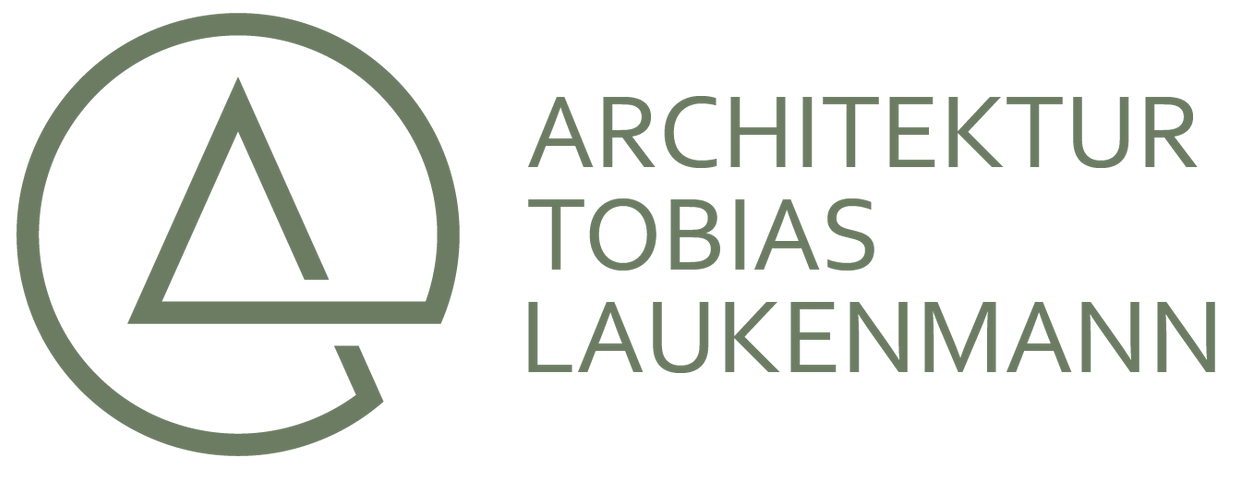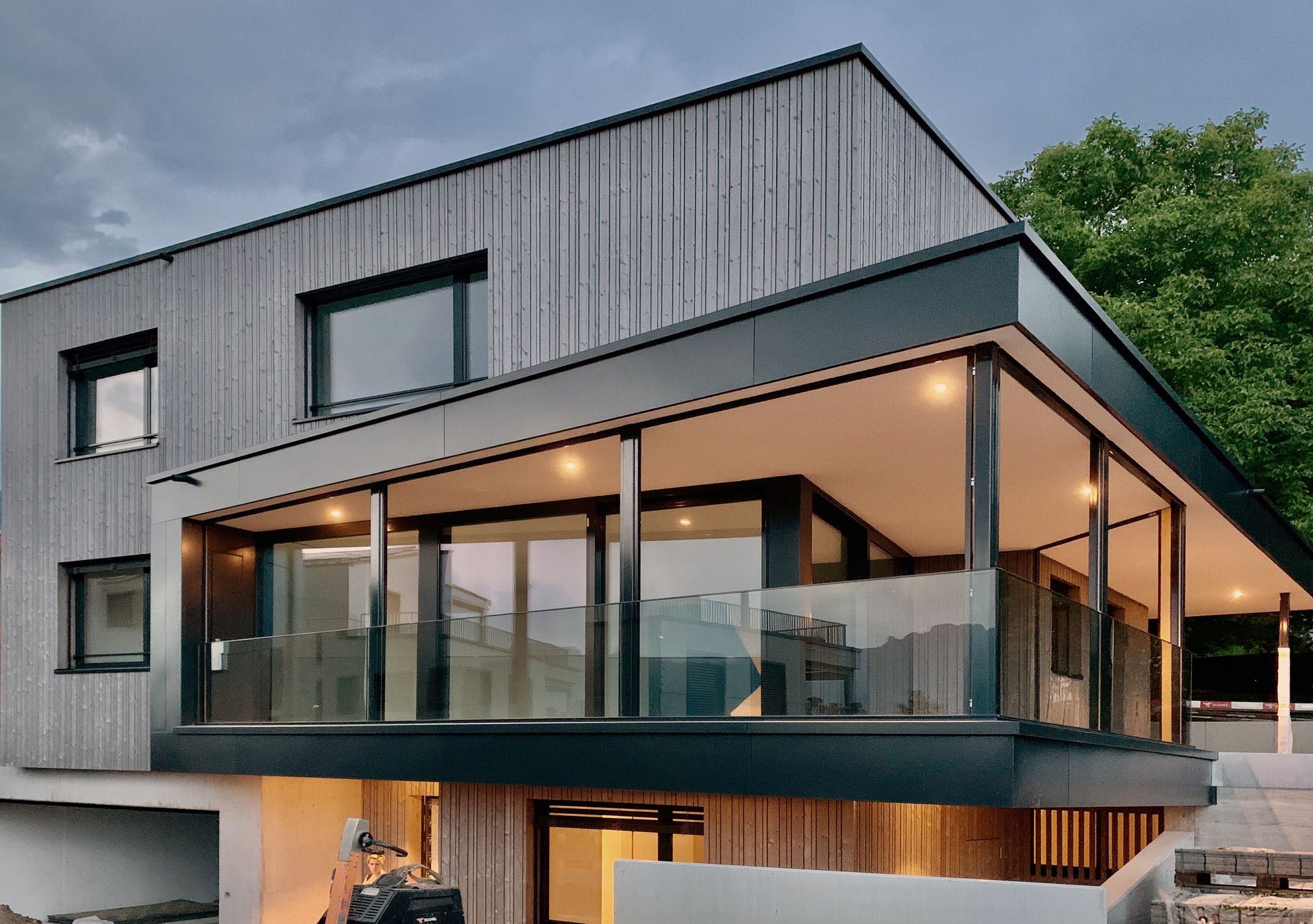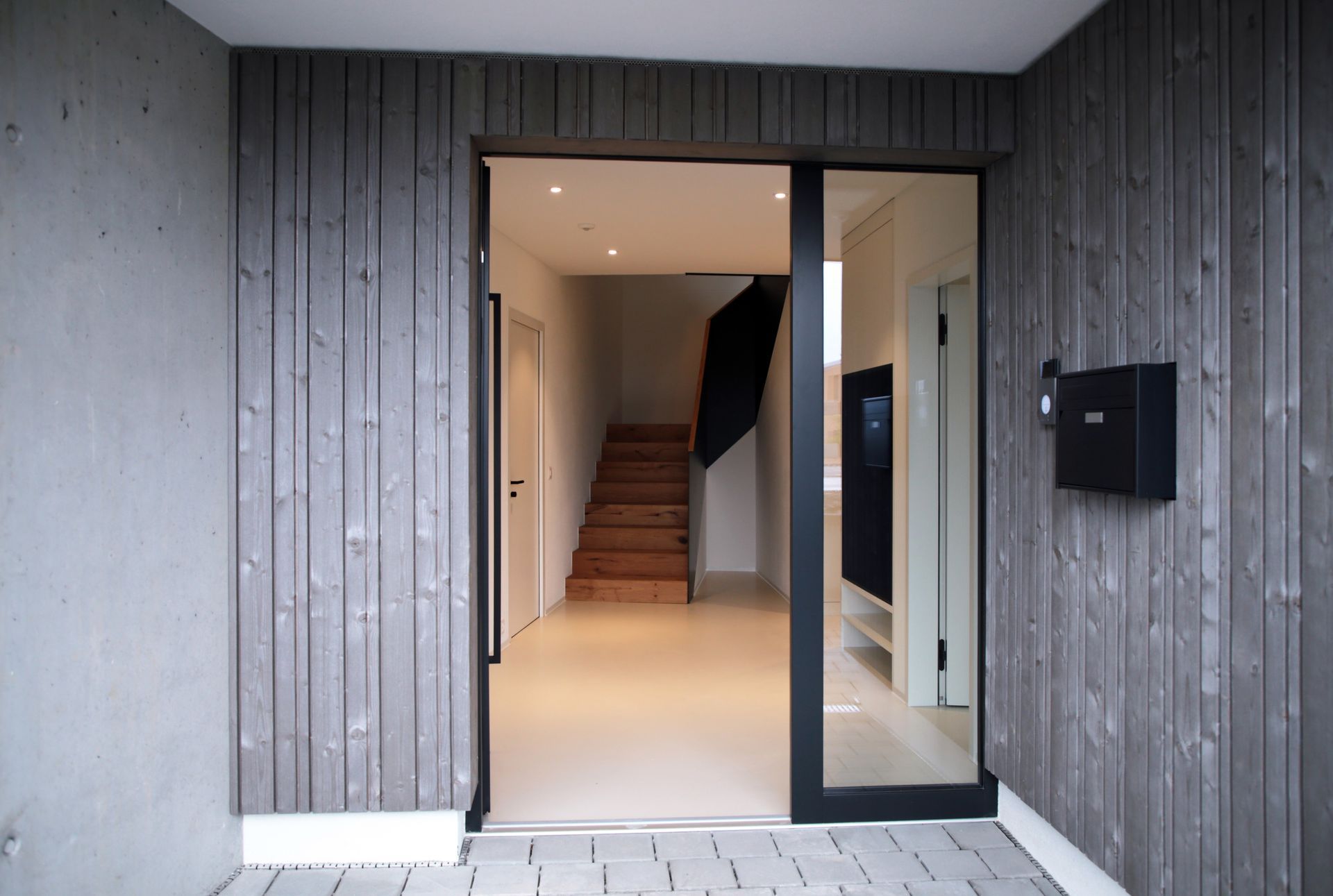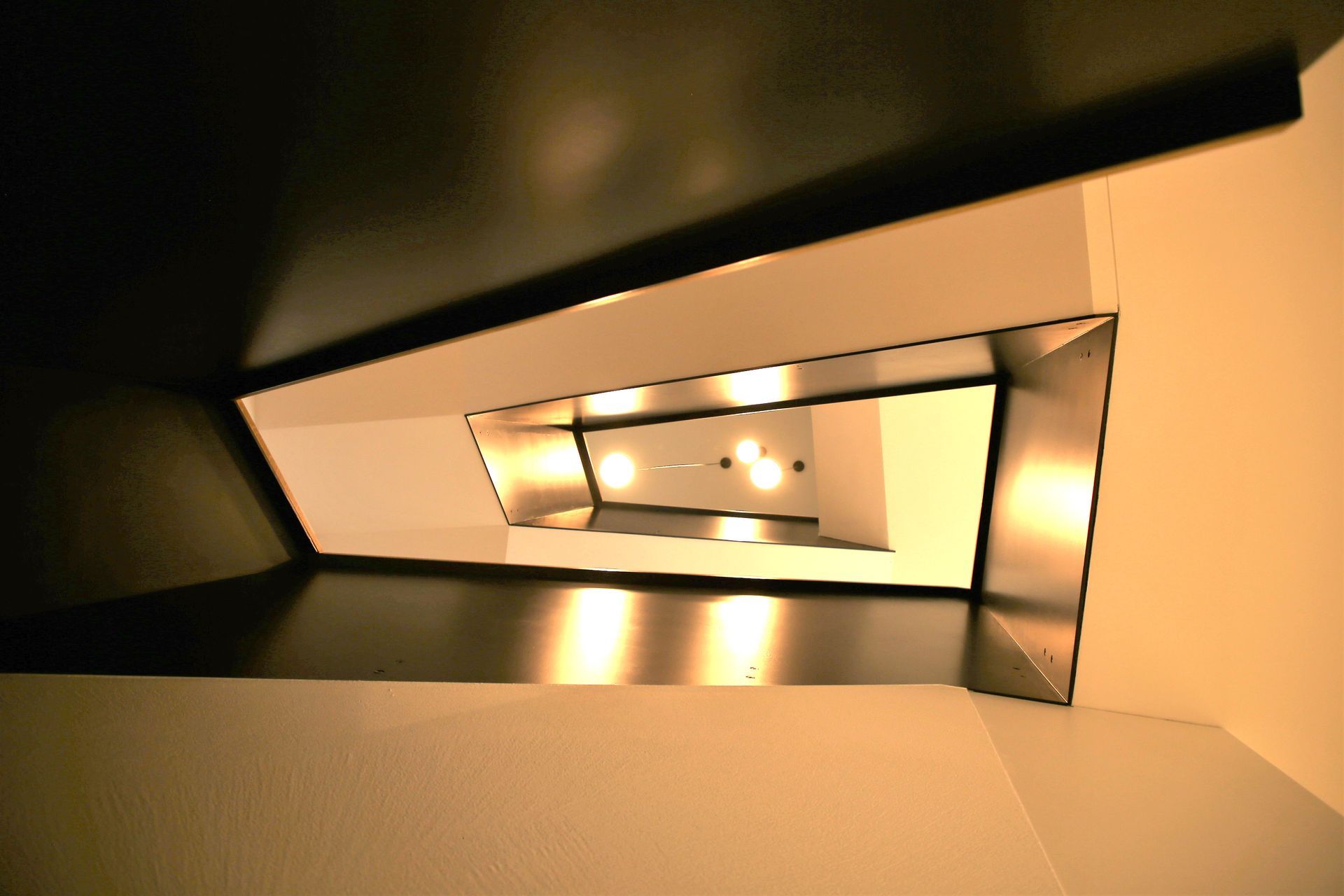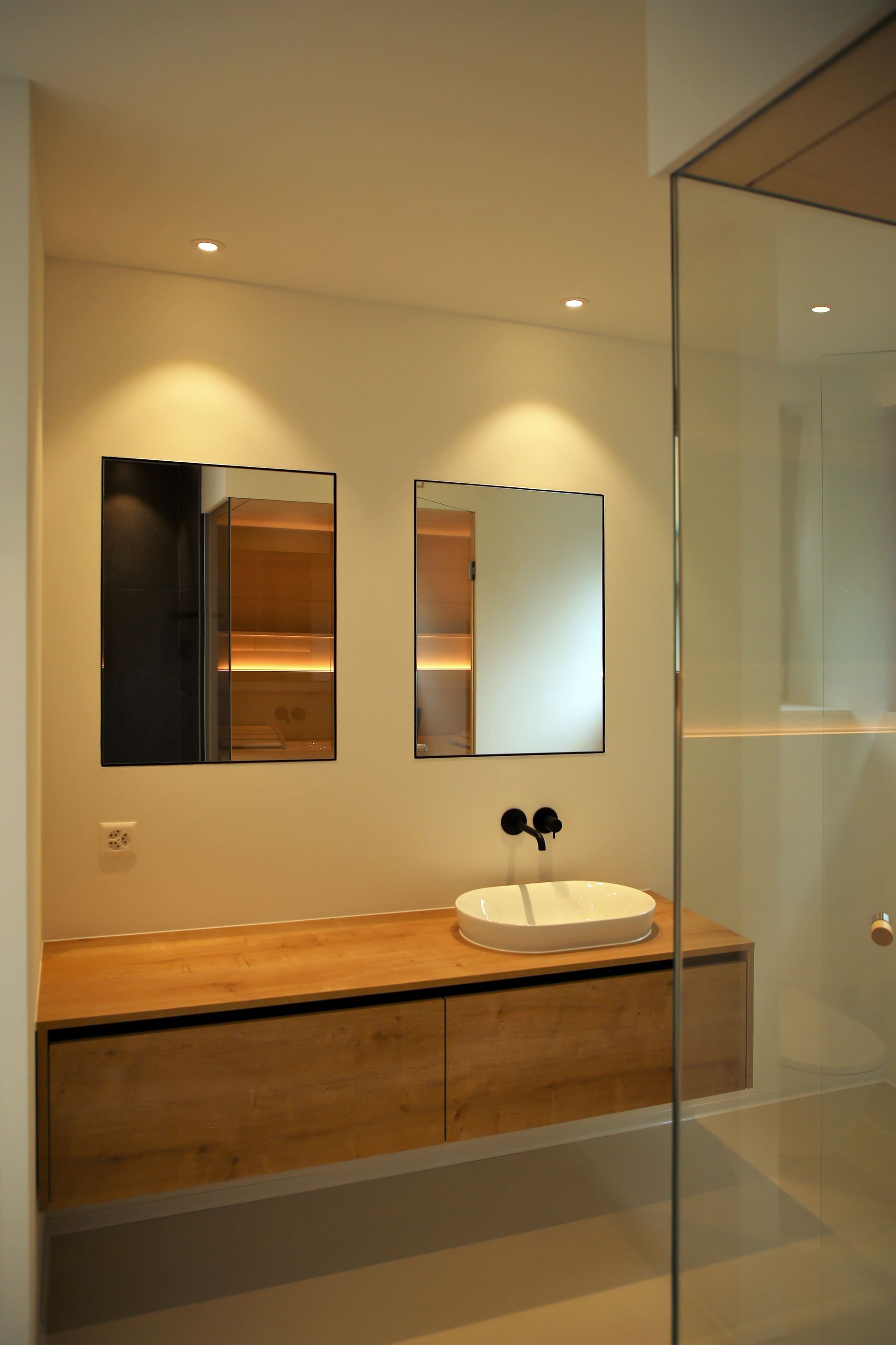Single family house - Bartledura
Bildtitel
Untertitel hier einfügenButtonBildtitel
Untertitel hier einfügenButton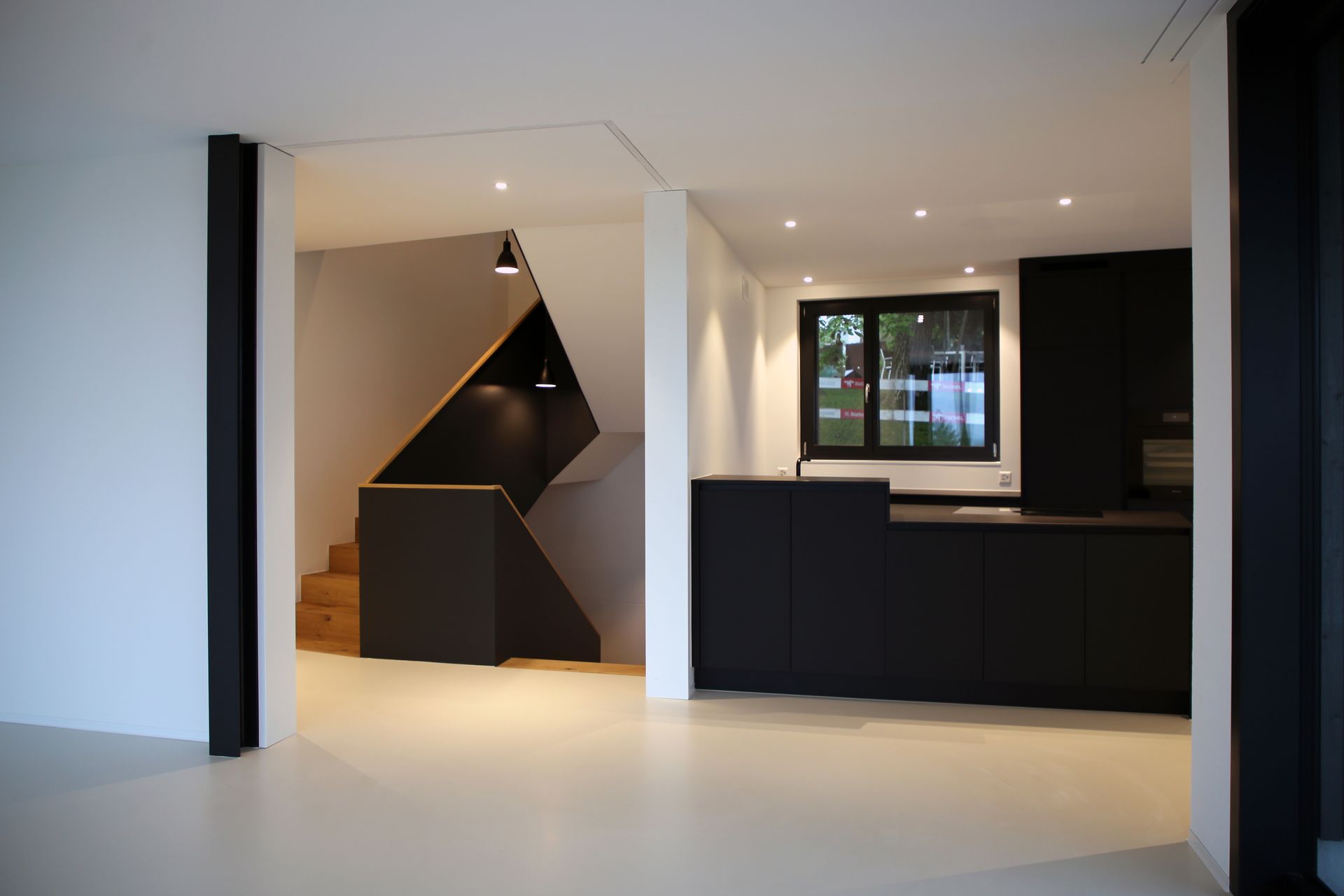
Bildtitel
Untertitel hier einfügenButtonBildtitel
Untertitel hier einfügenButtonBildtitel
Untertitel hier einfügenButton
Bartledura
Single Family House, Liechtenstein
Timeline
2022 - 2023
Size
1.150m3
Status
realized
SIA 102 Phases 3-5
Two cubes, intertwined, focusing on the amazing panorama of the Alps. The dining room will be the central space and the heard of the new home for a family of five. The glass front will be completely openable so that it feels like sitting outside. The angle of the lager cube has its orientation from the side boundary but also it gives the direction for the view of the mountains. The two directions of the walls are given from the stair. This creates a special moment arriving from the dark entrance area up the dining room and its outside feeling.
It was a unique moment for Tobias, as he was helping to assemble the wooden construction on the construction side.
