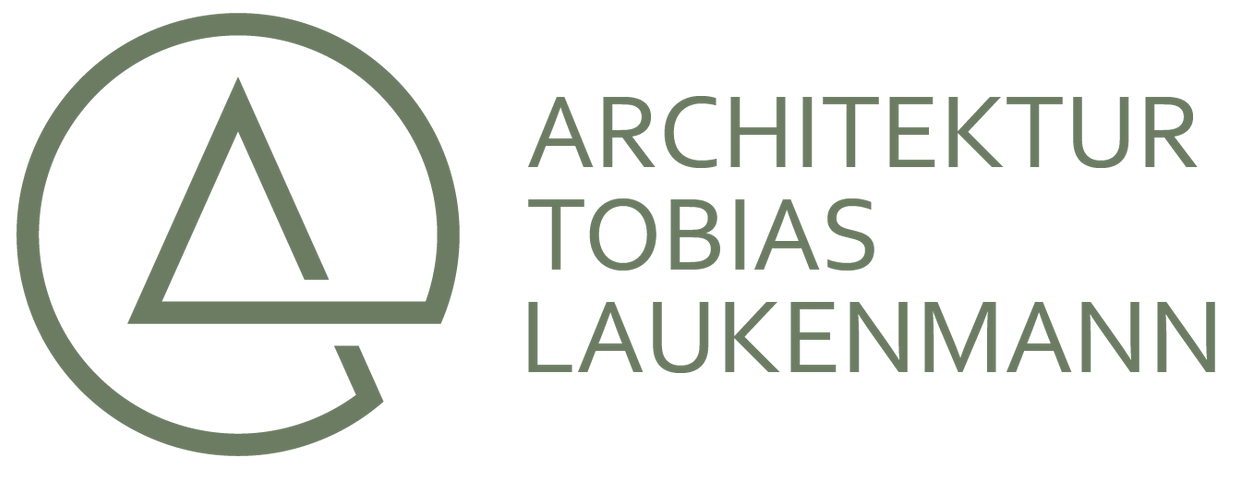
Bildtitel
Untertitel hier einfügenButton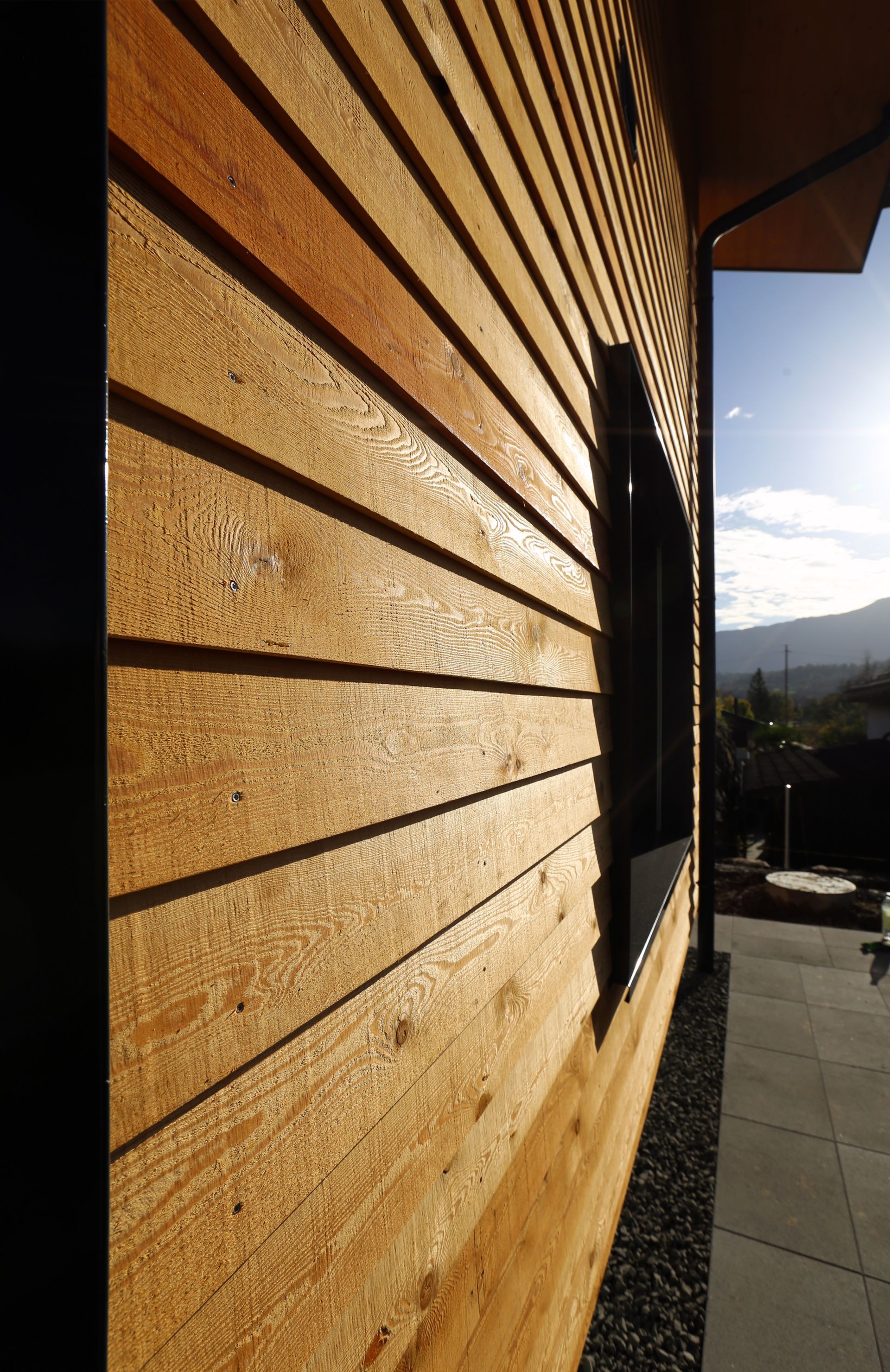
Bildtitel
Untertitel hier einfügenButton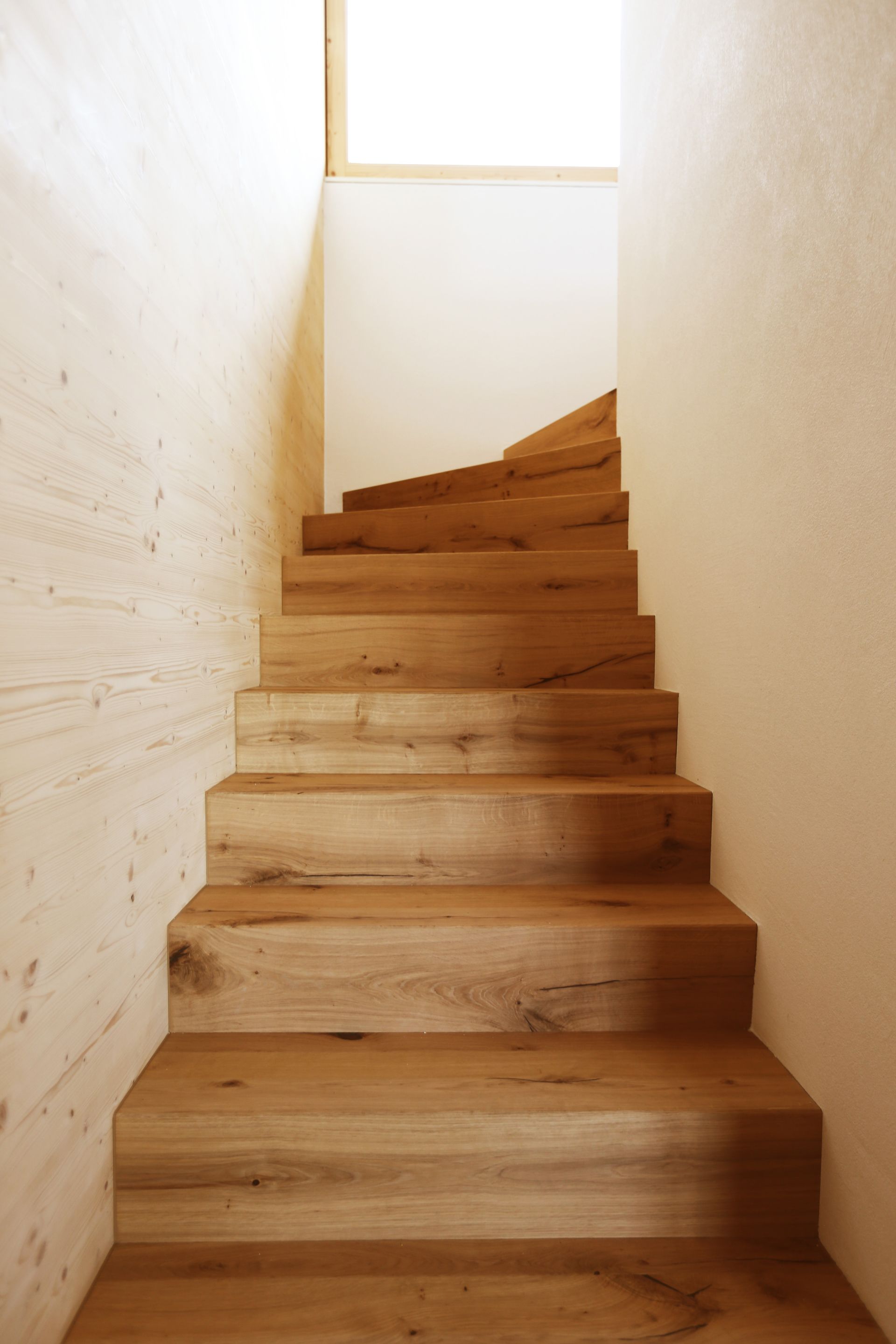
Bildtitel
Untertitel hier einfügenButton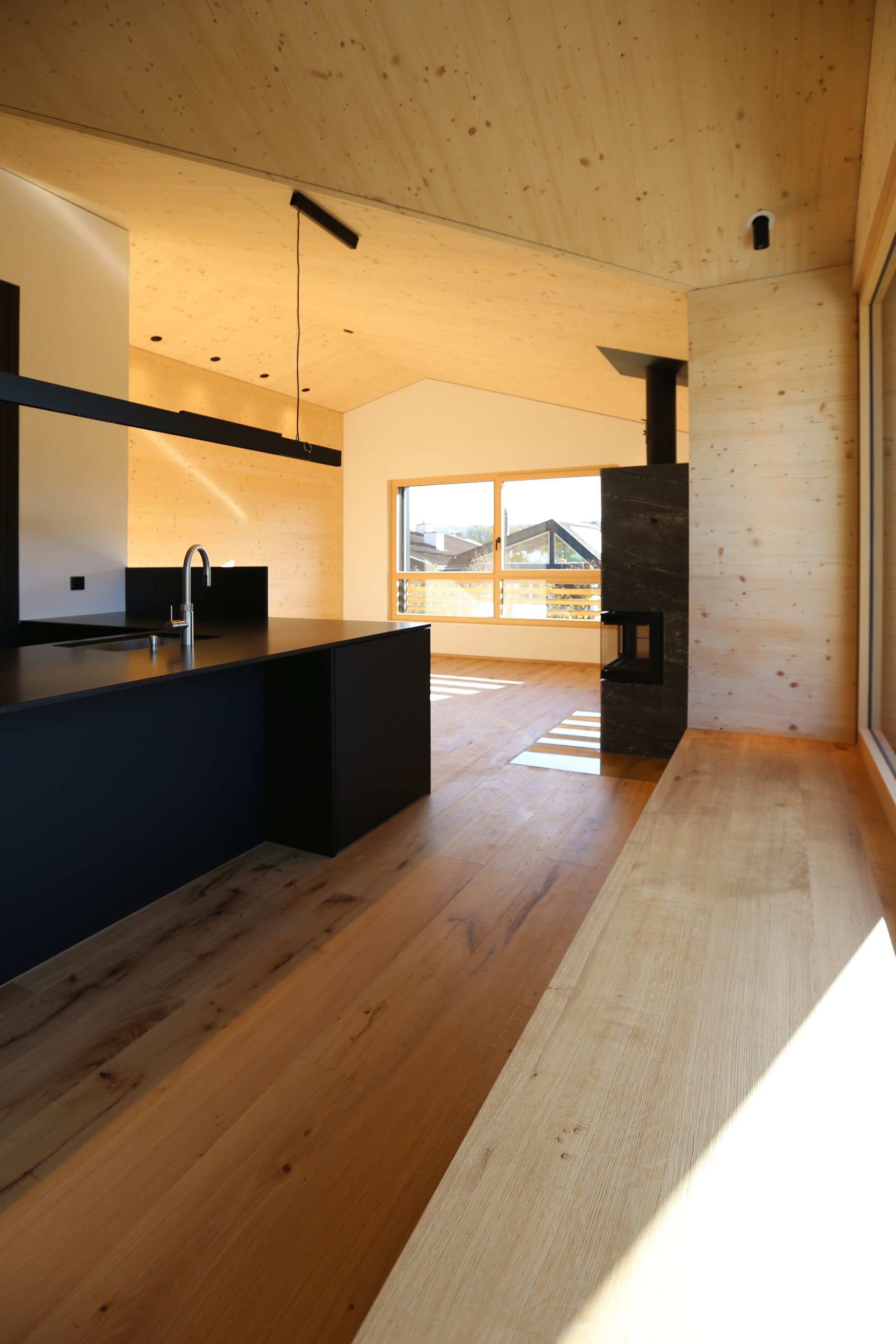
Bildtitel
Untertitel hier einfügenButton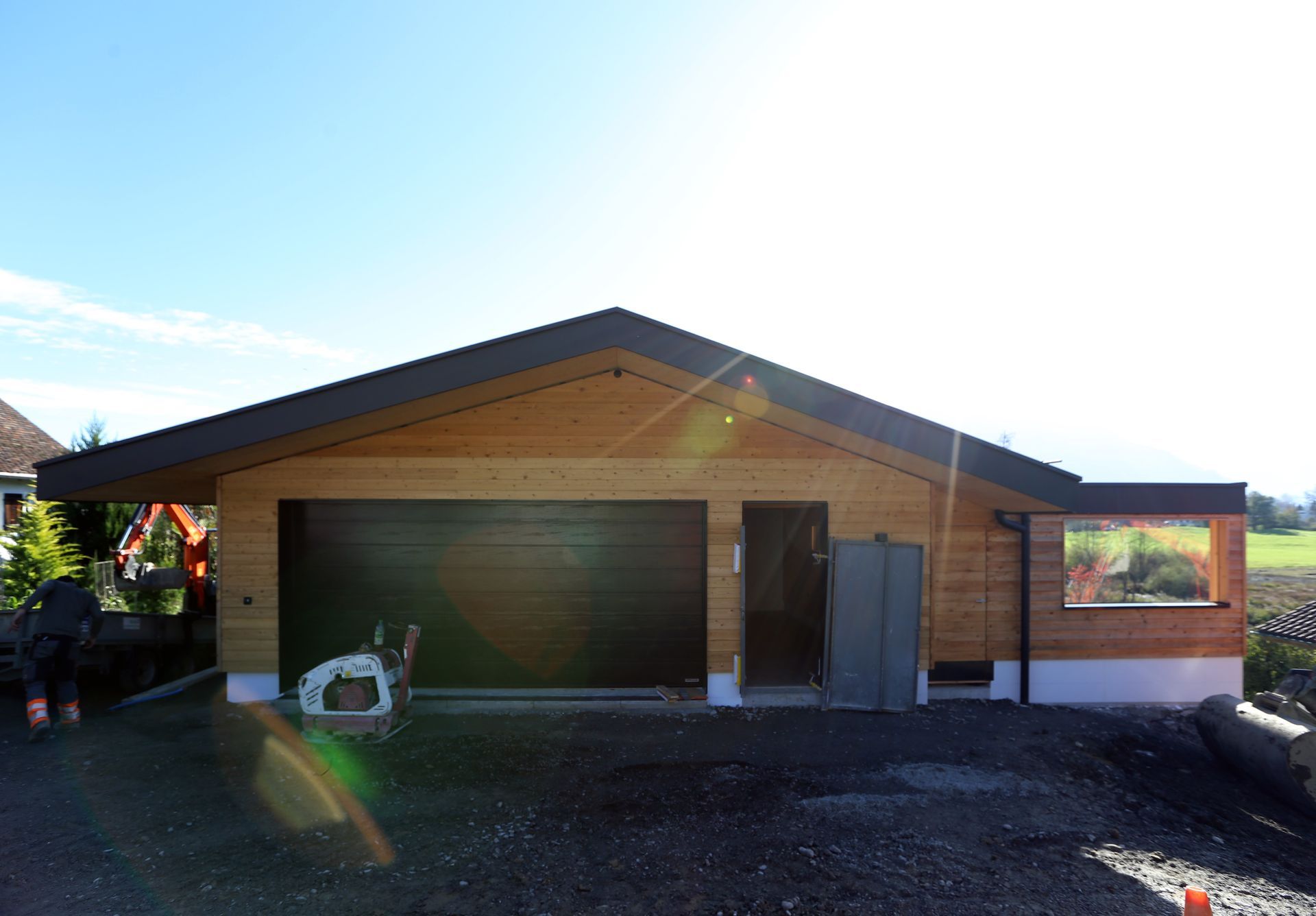
Bildtitel
Untertitel hier einfügenButton
Wingert
Single Family House, Switzerland
Timeline
2021 - 2022
Size
1.090m3
Status
realized
SIA 102 Phases 3-5
Collaboration
Project developed during employment at Alpiger Holzbau AG
Client
privat
Pictures
Tobias Laukenmann
Last undeveloped property in a residential district.
Crowded with huge stones from another construction site. Little budget and a four-person household.
But an amazing view to a marshland and to the mountains.
If you arrive at the building the house is just a one floor high building with a gable. The elevated ground floor is the „public“ area in the house and uses the high space below the gable. The bedrooms are placed in the basement.
As the family loves to cook togehter, a seating niche next to the kitchen builds the heart of the building. The niche is emphasized by a cross gable and a big window to the amazing nature just right in front the new house.
